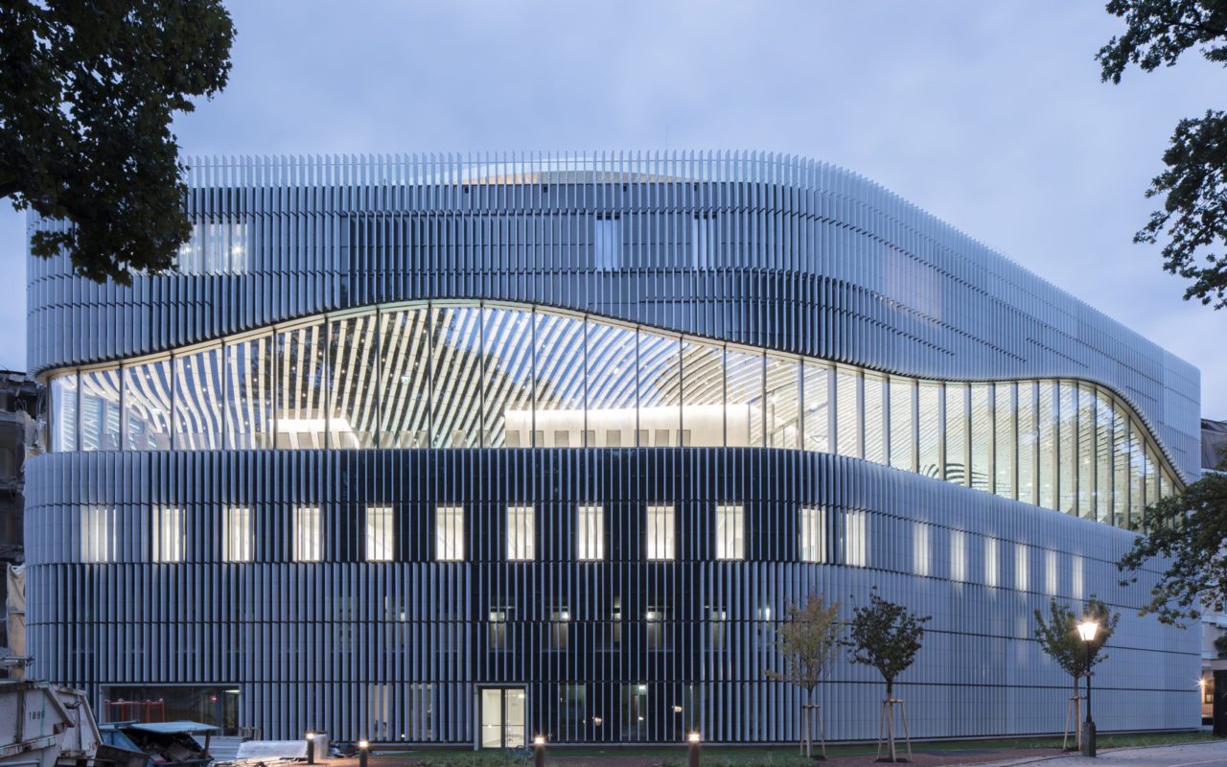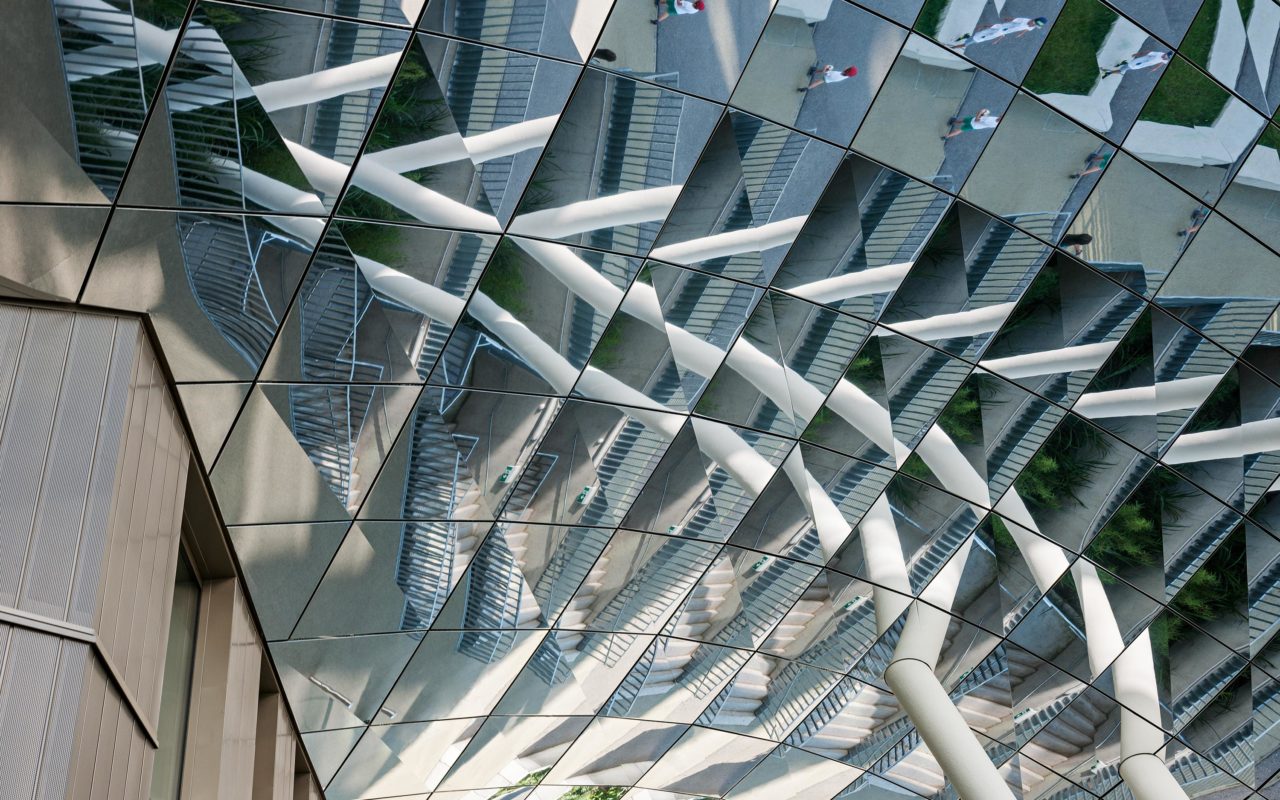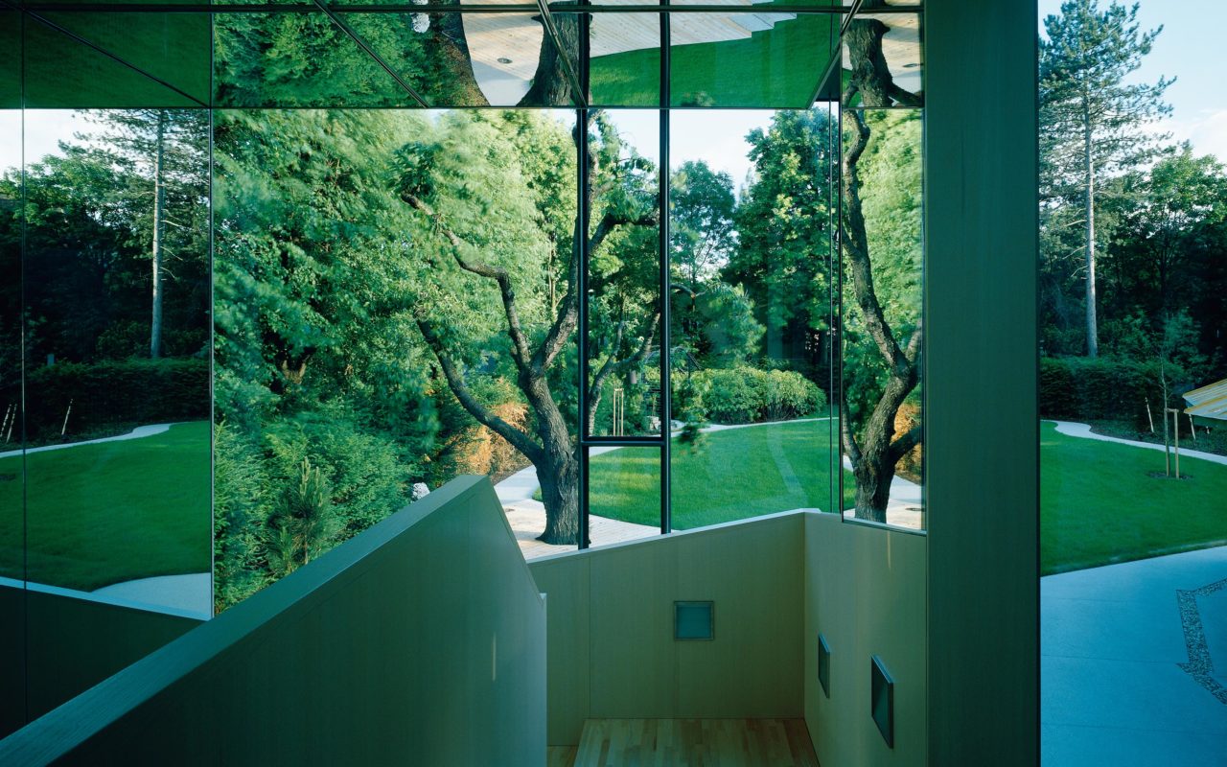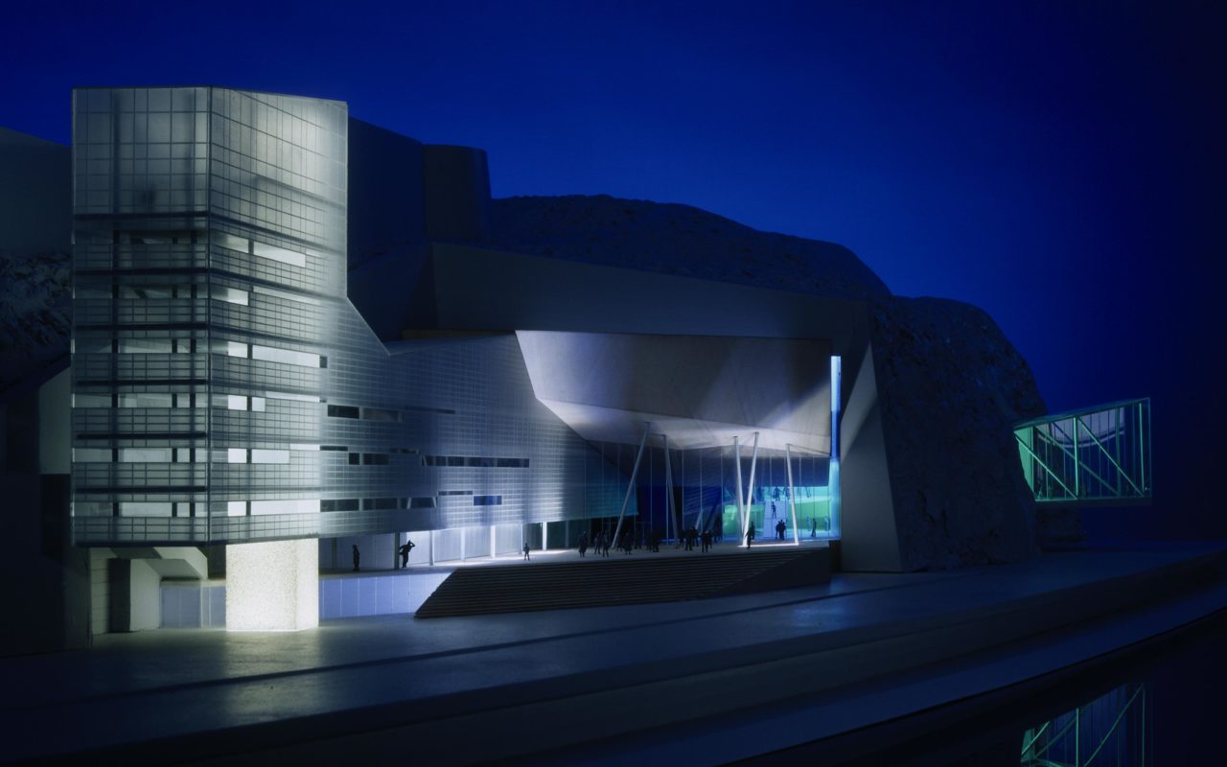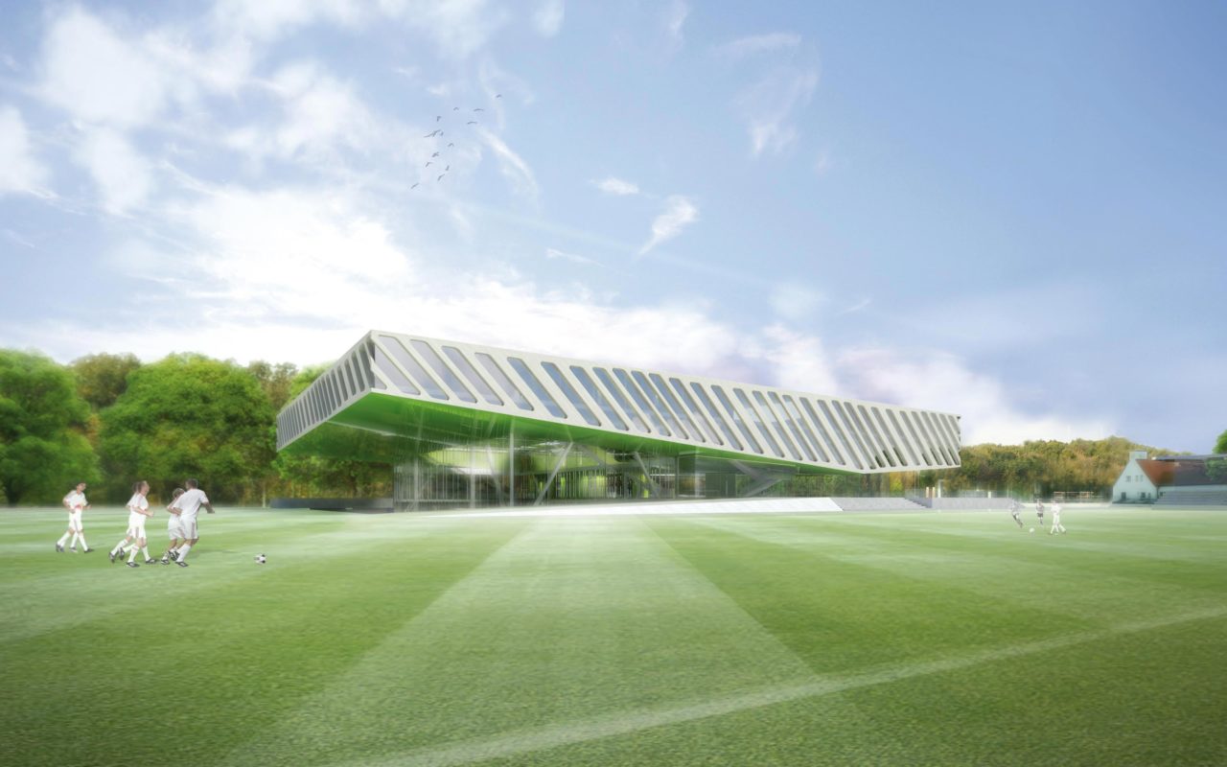WOOD HOUSING
Seestadt Aspern
CLIENT: EBG, VIENNA
Open Competition,
1. Prize
collaboration with QUERKRAFT ARCHITEKTEN
Housing with diversity
A sequence of parallel building volumes differentiated in terms of scale utilises the large building plot D12 in the south-eastern part of the Seestadt Aspern. The complex with a total of 213 apartments and eight shops seems to consist of a group of clearly recognisable individual timber houses in the form of slender, compact individual volumes. The staggered layout creates different kinds of courtyard-like spaces and a variety of visual relationships.
The various parts are connected to each other by three rows of access decks that run in a north-south direction. These three circulation routes offer a varied spatial experience provided by a sequence of light-flooded staircases, internal corridors and open access decks onto which communal terraces are docked. The serial, linear basic structure offers great flexibility in the arrangement of very different types of apartments and thus enables a good mix of the resident structure. The apartment floor plans are conceived flexibly. They can be adapted later in a variety of ways. Although they have an excellent energy balance the buildings still open generously to the outside. Combined with the use of timber as a construction material this gives the entire complex both lightness and depth.
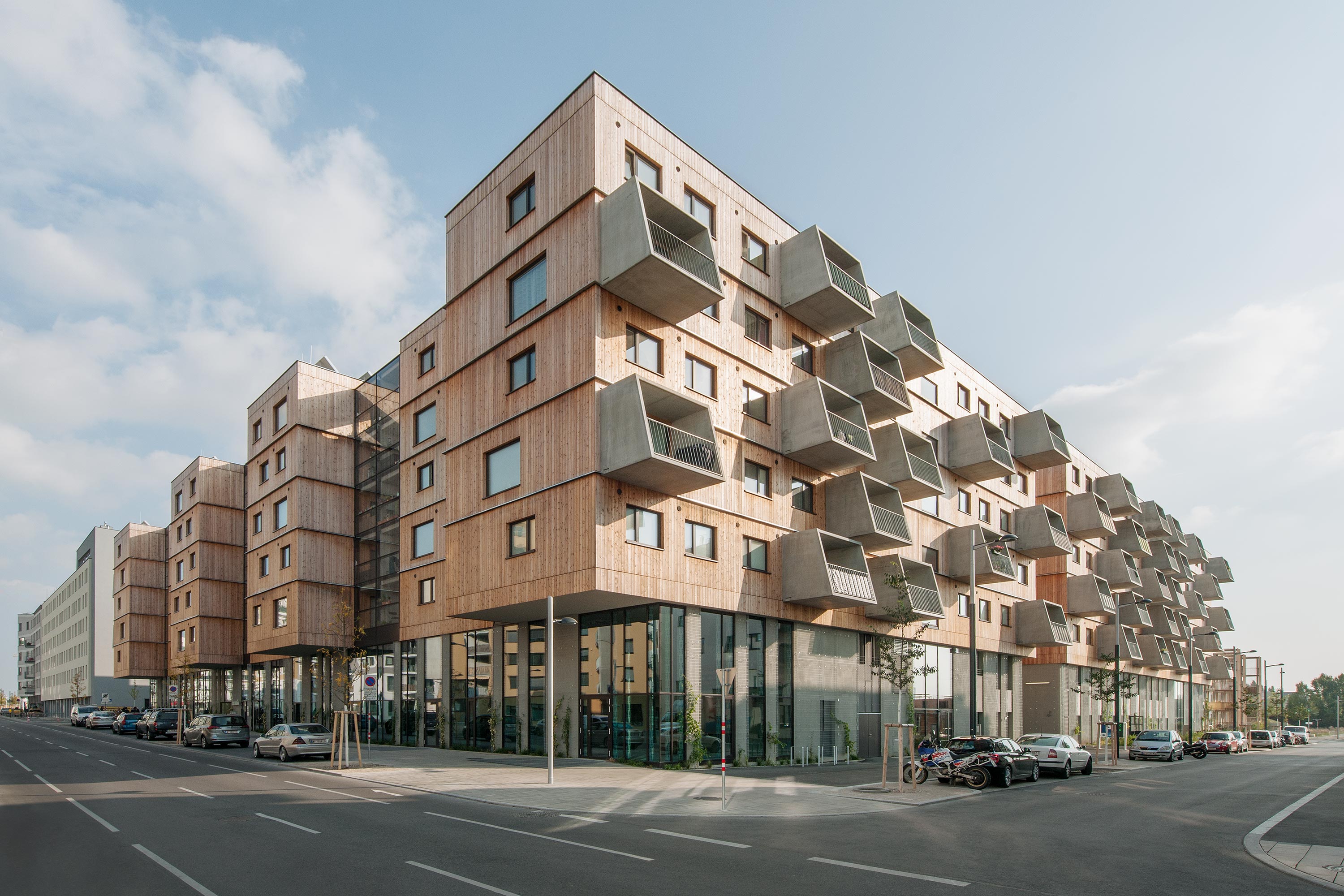
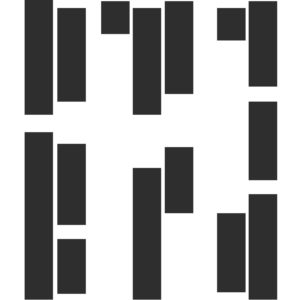
Seven building parts structure the wood housing in the Seestadt (Urban Lakeside)
The housing complex is articulated into seven building parts ranging in height from four to seven floors above ground level and an underground garage. The strong articulation of the building volumes creates a lively, south-facing open space that offers a variety of spatial relationships. The inner courtyard is a semi-public zone that forms the common heart (canyon) of the complex, which is connected to the pedestrian zone and is surrounded at ground floor level by the communal rooms.
Landscape and Space
The so called canyon, an area with several changes of level and seating steps at the heart of the complex, offers all the residents an opportunity to meet and experience community. It serves as an encounter space and a playing area for young people. In some places, the wooden cladding lining the walls of the ramp grows out of the wall and forms sloping surfaces to lean against or clamber up. Large horizontal surfaces are connected with the wall and form areas to lie on or to use in different ways.
Along with a number of hills, the green courtyards with their private terraces in the shape of wings, which deliberately protrude into the centre of the courtyard, form an organic landscape. Hills, trees and shrubs with small crowns screen the private terraces. The network of paths leading through the hilly landscape is deliberately restricted to prevent the development of corridor-like routes. Meeting places are formed at junctions in front of entrance areas, laundries and the playground for small children.
The structure of the façade is continued at certain points as floor markings. It is condensed in the entrance areas and articulates the zone in front of the shops and businesses with street furniture. This introduces life to the commercial area with, for example, outdoor seating for customers. Elevated, unfenced perennial beds and strips of lawn in front of the studio flats form a buffer area with generous cut-outs as access or recreational areas.
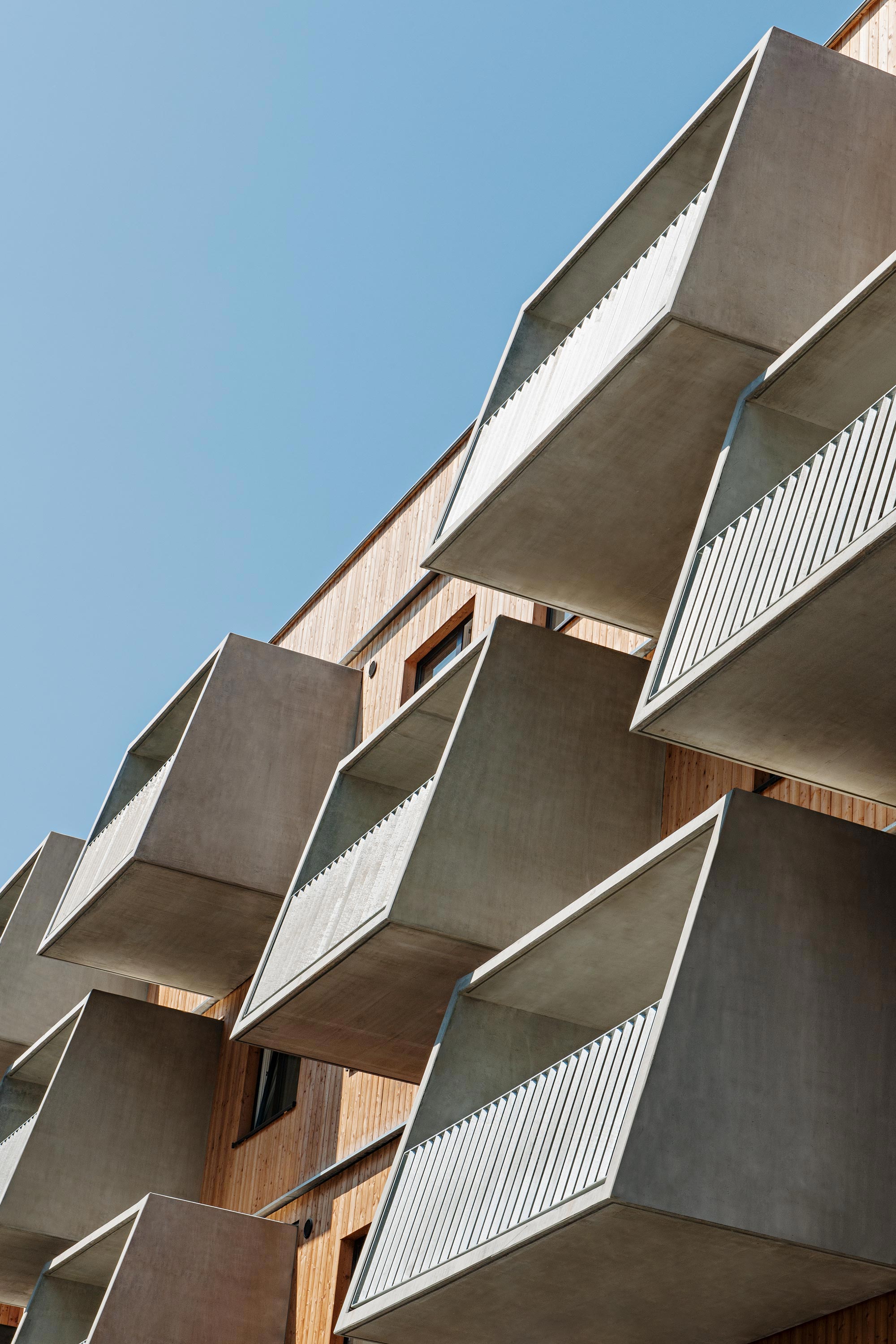
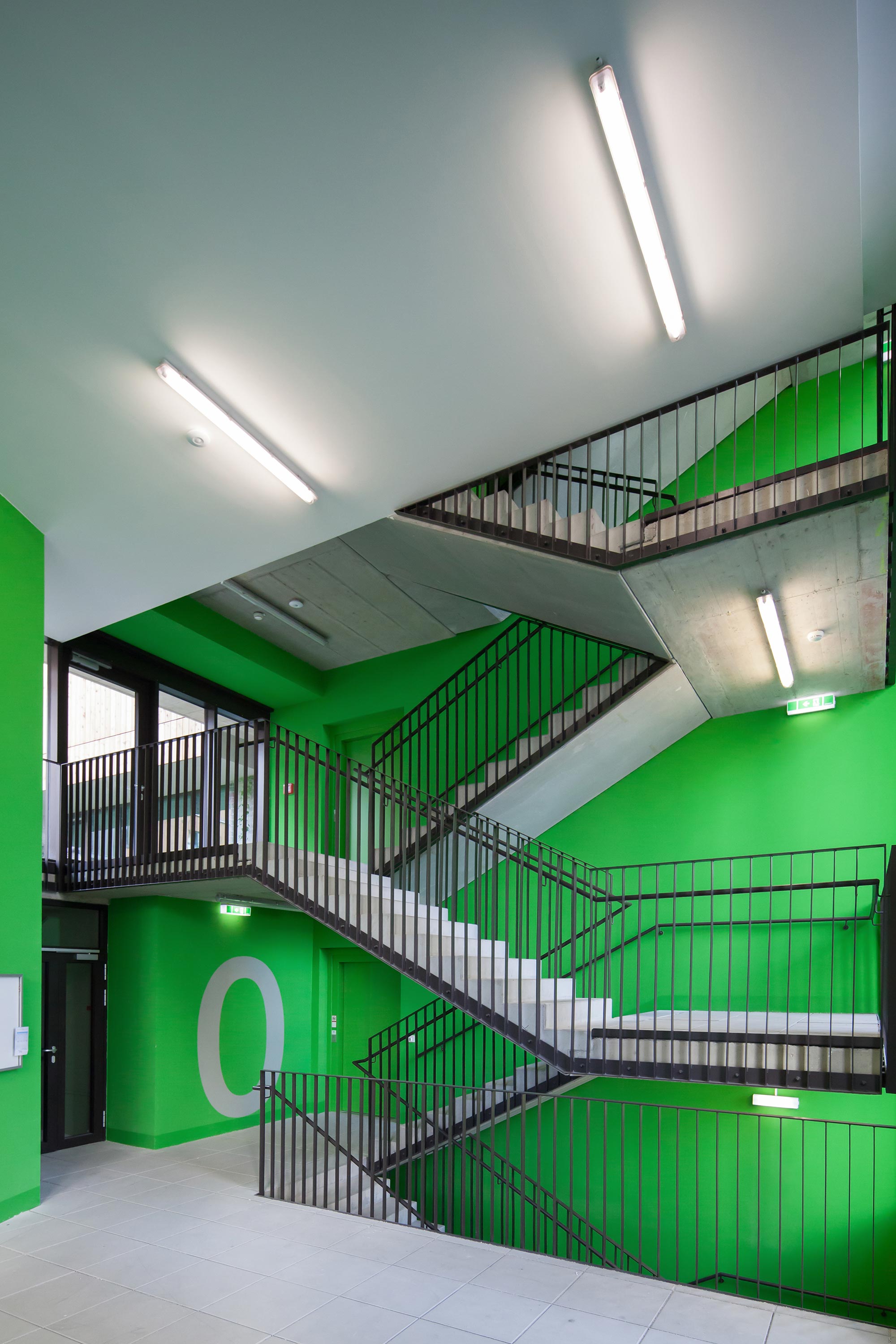
The residential building Seestadt Aspern with prefabricated wooden walls
The highly insulated external walls are built of wood. These prefabricated wooden walls are produced in the factory at an ensured high level of quality using native wood and wood-based materials, with stone wool as insulation. On the facades the material wood is visible as larch boarding.The flat and room partition walls were also prefabricated in the factory and prepared for the installations. Thanks to the high level of prefabrication and speedy assembly on site the impact on the environment as well as the amount of noise, dust and fumes could be minimised.
The concrete frame allows freedom in designing the façade and permanent flexibility in the floor plans. All the ducts are concentrated in a clearly defined zone of ancillary spaces beside the circulation. The central positioning of the services shaft allows the apartment types to be mirrored from floor to floor. The appearance of the façade is structured by projecting prefabricated loggias and balconies; the façade thus appears as a free flowing sequence.
WOOD HOUSING
SEESTADT ASPERN
FACTS
CONSULTANTS
Landscape architecture:
idealice, Vienna
Structural consultant:
Lackner+Raml, Villach
Building services:
TB Obkircher, Vienna
Construction physics:
Holzforschung Austria, Vienna
Fire protection:
BrandRat, Vienna
Timber structure:
LC Buildings, Vienna
Rainwater management:
Schattowitz, Vienna
CONTRACTOR
Building contractor:
Porr Bau, Vienna
Timber structure:
Weissenseer, Greifenburg
BUILDING DATA
Dwelling units:
213
Apartments sizes:
42-110 m²
Usable residental floor area:
14.680 m²
Commercial floor area:
1.009 m²
Gross floor area agl.:
19.600 m²
Gross floor area bgl.:
17.000 m²
Gross floor area:
37.439 m²
Net floor area:
33.375 m²
Main usable area:
15.689 m²
Building footprint:
3.783 m²
Building plot:
7.731 m²
Bike parking:
491
Parking spaces:
413
