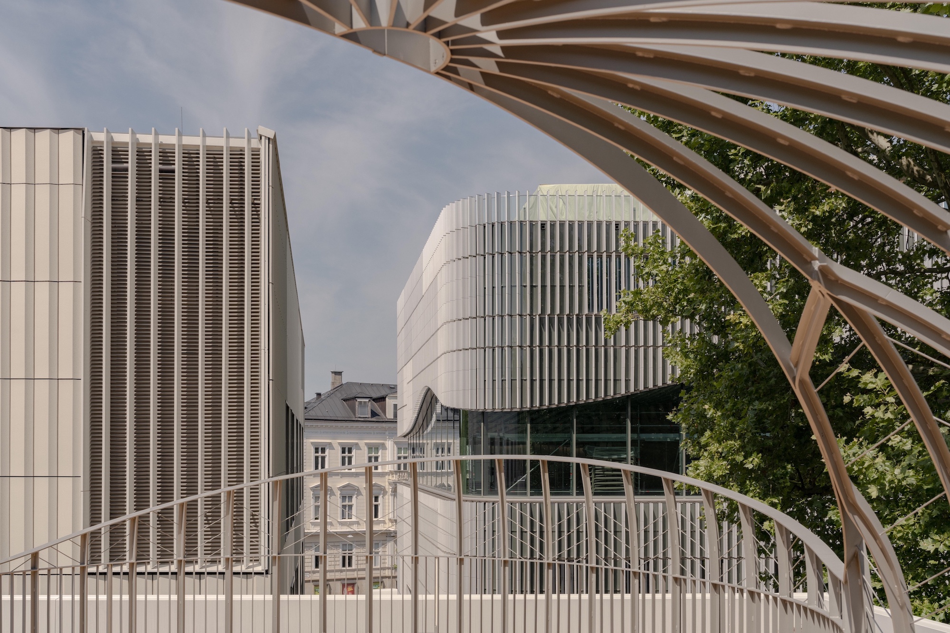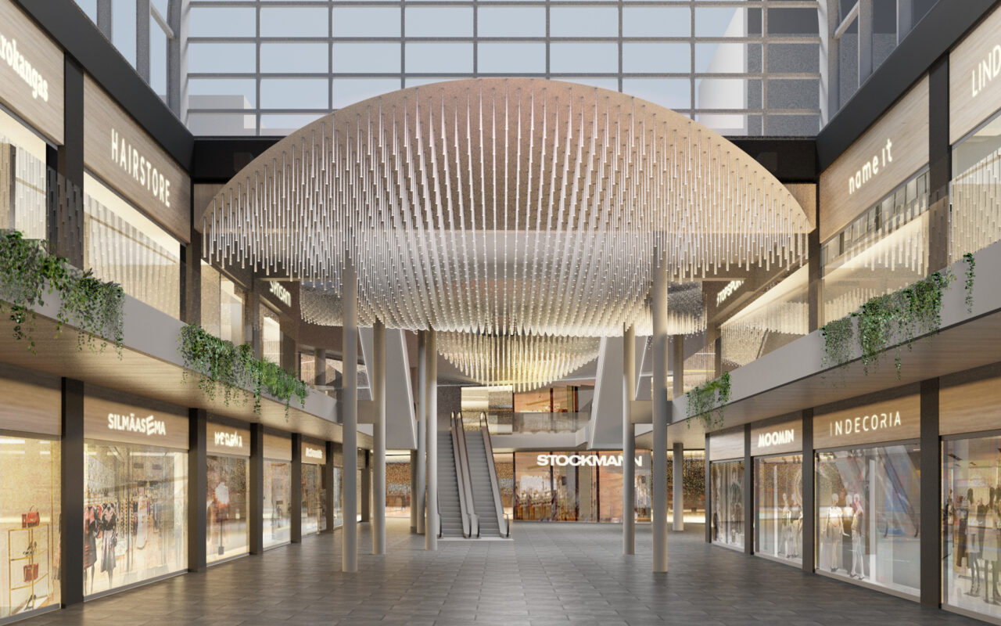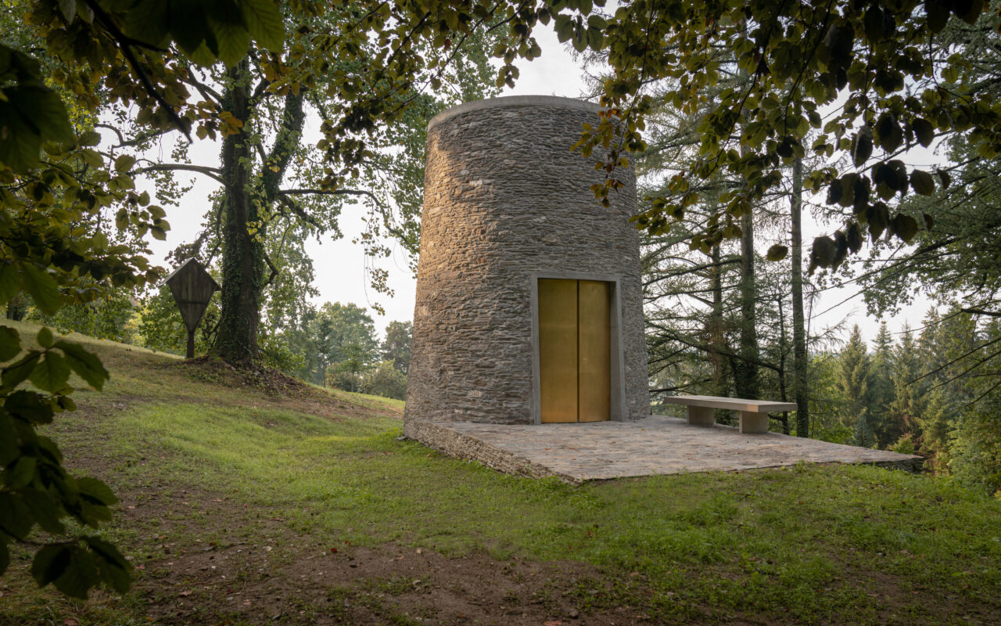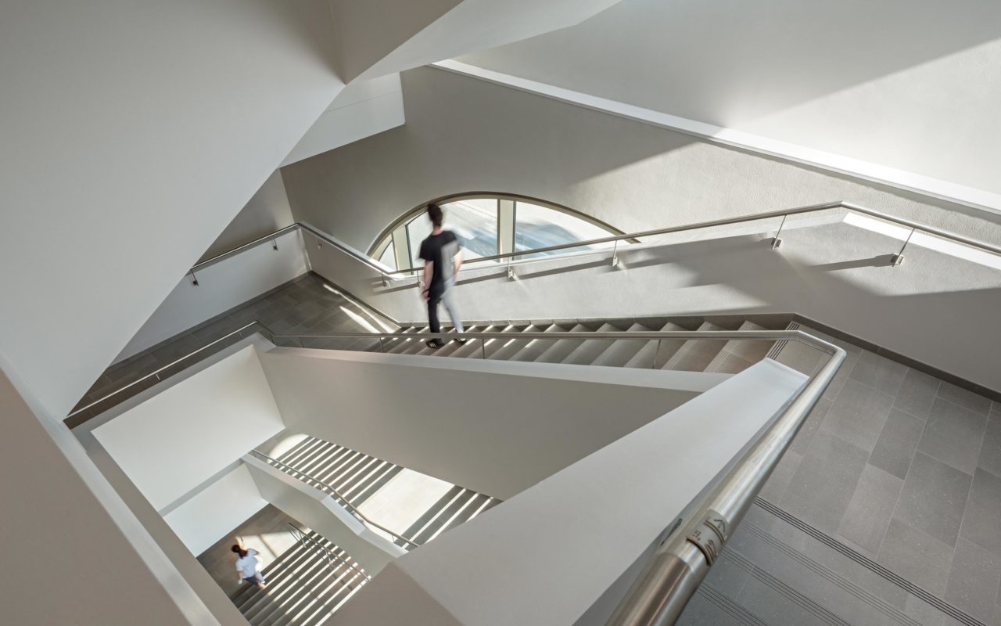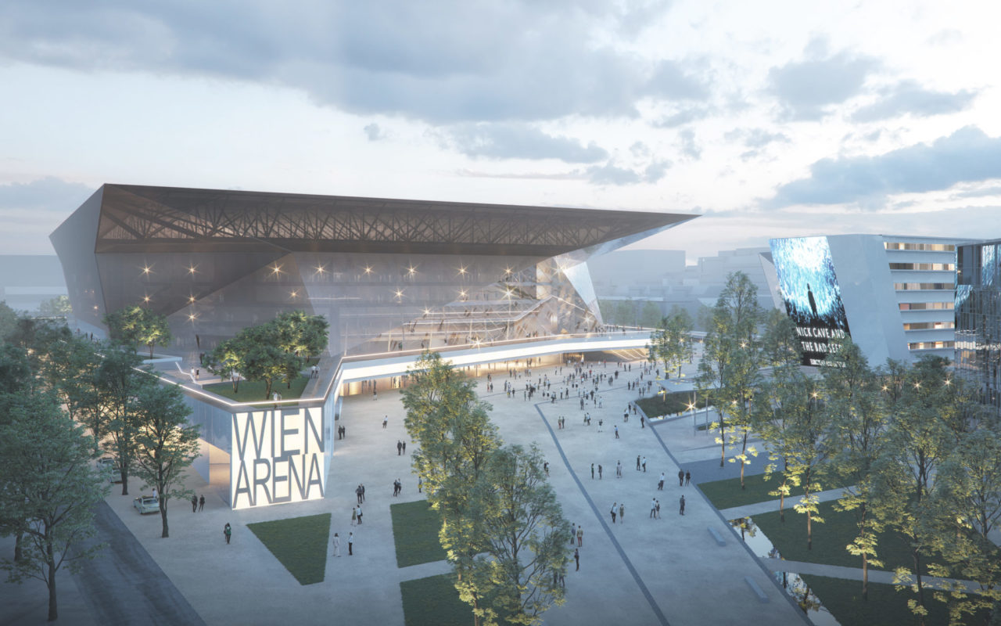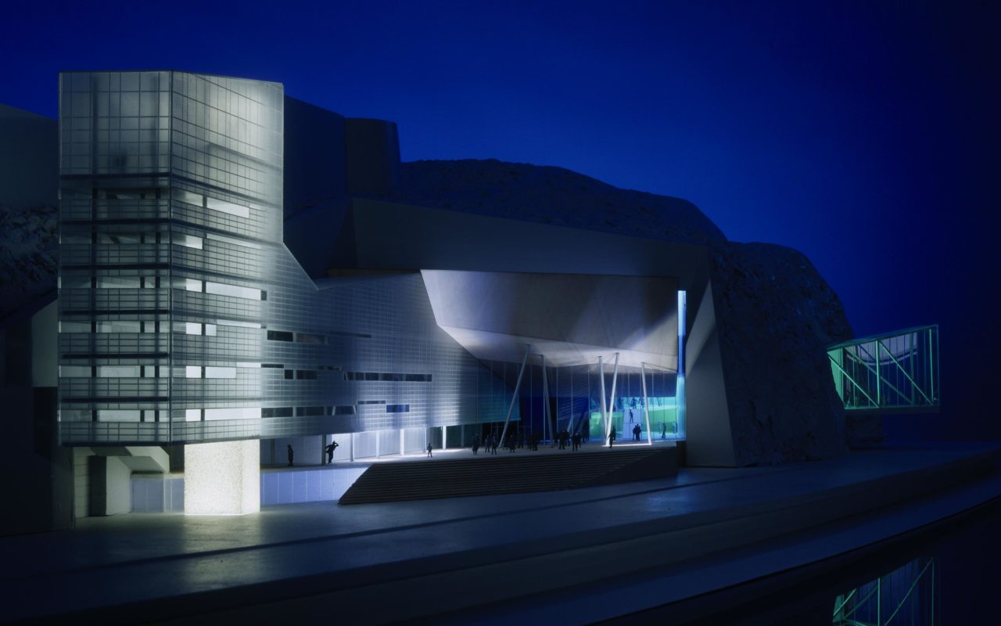UMAK Universität
Mozarteum Am Kurgarten
The Mozarteum University at the Kurgarten is located directly next to the Paracelsus Bad & Kurhaus, which was also designed by BERGER PARKKINEN + and completed in 2019. Both buildings now characterise the historic city centre of Salzburg with their clear and distinctive architectural language.
For the design of the new building, the architects took their cue from the morphology of the adjacent spa gardens and the former fortifications. The aim was to make the transition from the Baroque grounds of Mirabell Palace to the Wilhelminian-style Markus-Sittikus-Straße tangible.
To this end, the UMAK was divided into two structures, which are staggered in height and size to match the surrounding buildings: the closed structure of Auerspergstraße on one side and the more open Schwarzstraße on the other.
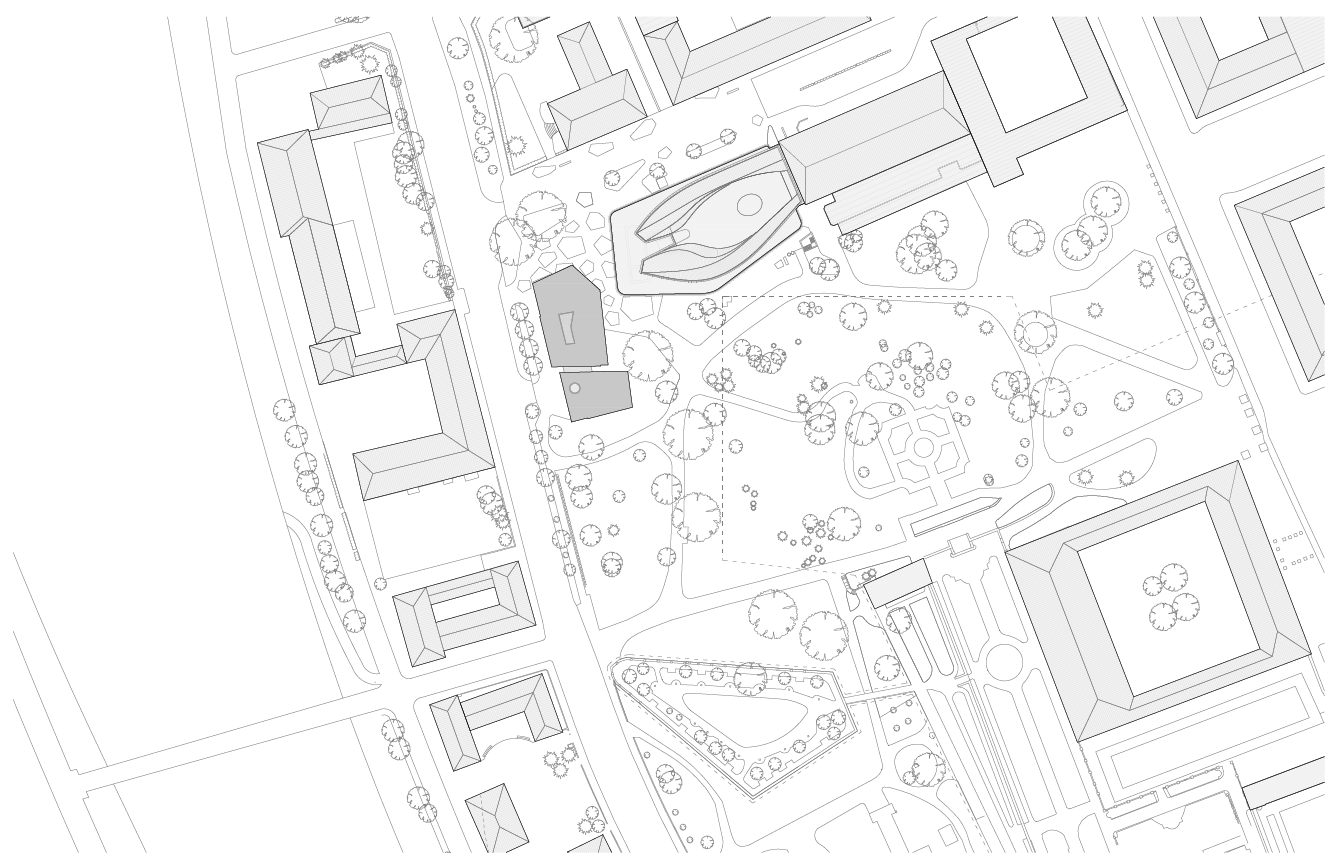
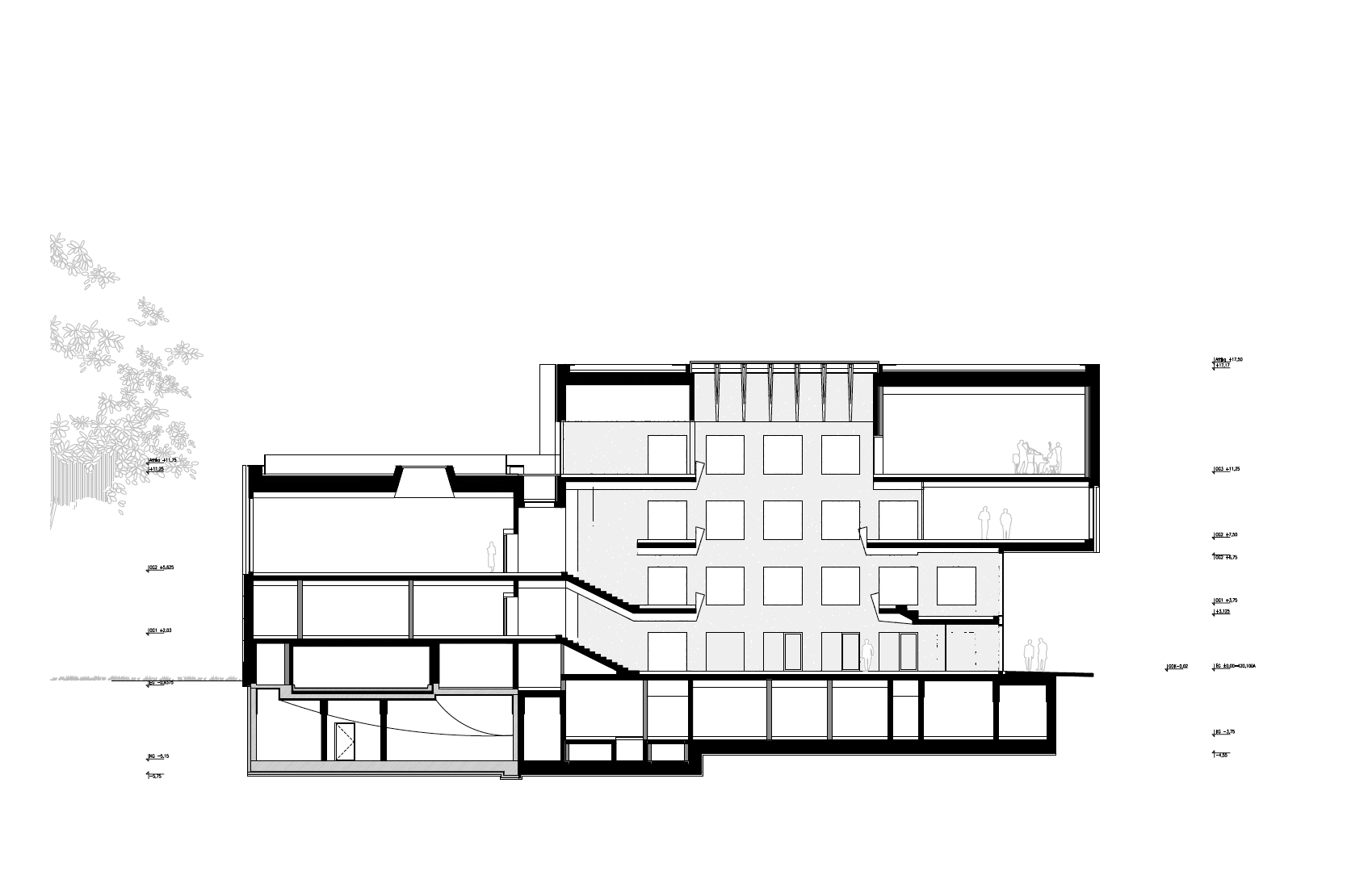
In keeping with its use as a university building, the ground floor of the building is open to the public. The heart of the building is the hall with natural skylights, which extends to the top floor. The division of the building into two structures allows for the accommodation of large halls and practice rooms with special ceiling heights.
Like the neighbouring Paracelsus Bad & Kurhaus, the façade of the UMAK is designed with ceramic panels. While open slats were used there, the UMAK has a closed, rear-ventilated ceramic façade.
This design takes into account the special requirements of an art university with a focus on music: individual rooms need daylight and ventilation, concert halls need large glazing, while studios need darkness and quiet. The materials, colours and proportions are based on the bathhouse, but at the UMAK the slats are closed.
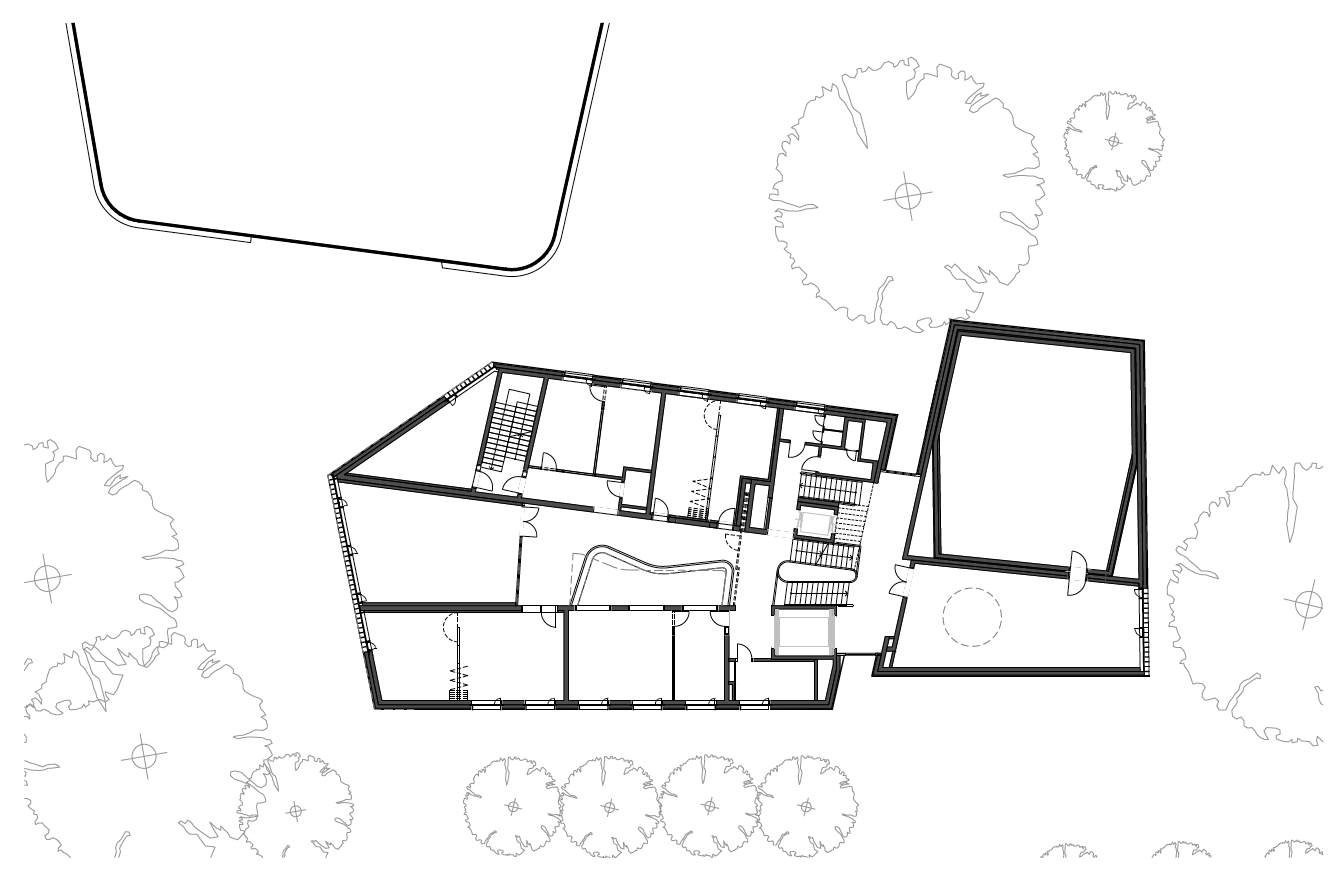
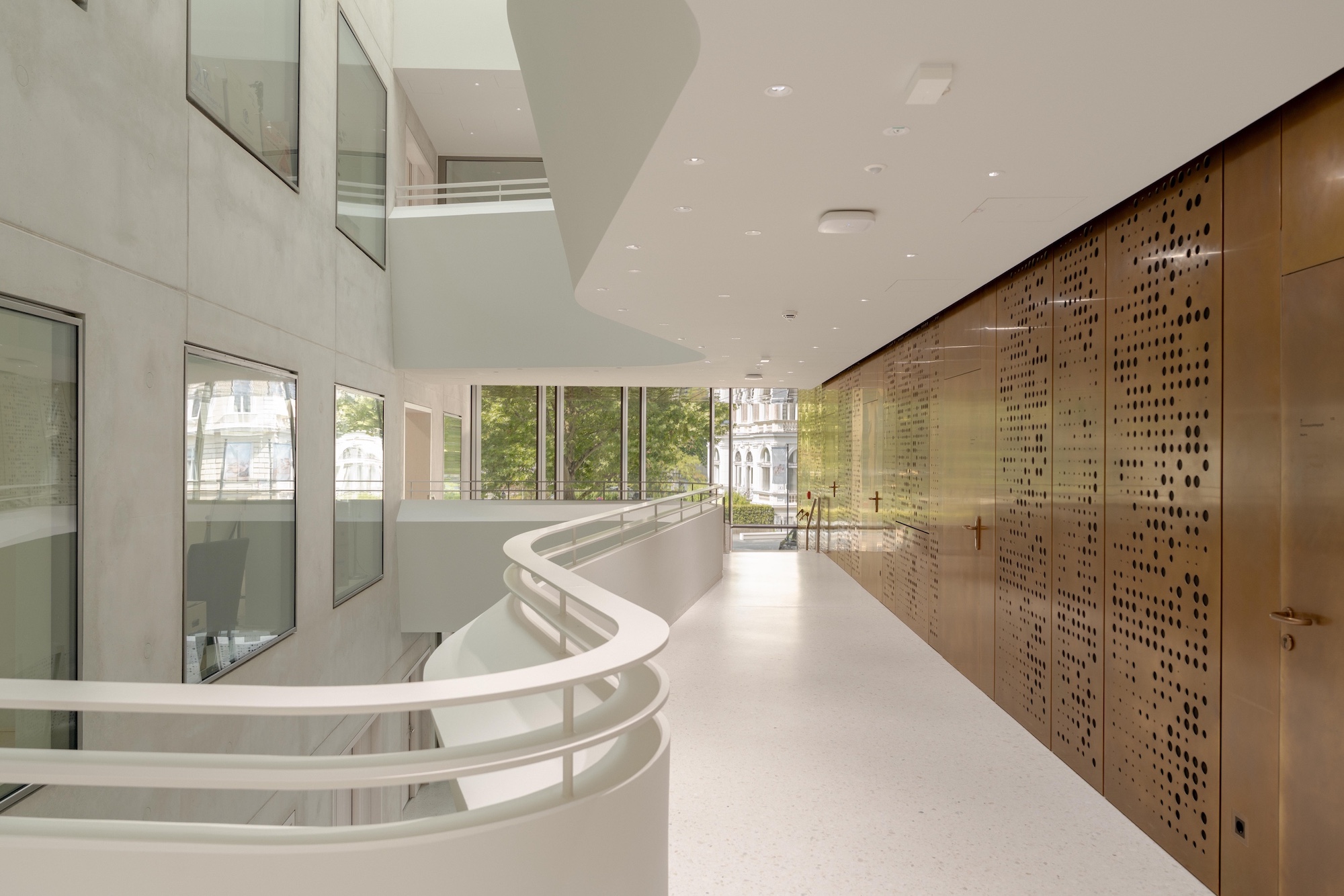
UMAK Universität Mozarteum Am Kurgarten
Auerspergstraße 2, 5020 Salzburg
Building Owner: City of Salzburg, represented by: Stadt Salzburg Immobilien GmbH (SIG) & Universität Mozarteum
Operator: Universität Mozarteum
Architects und Generalplanners: Berger+Parkkinen Associated Architects, Vienna
Architecture: Alfred Berger, Tiina Parkkinen
Project Management: Jana Raudnitzky, Lucas Schuh, Jure Kozin (stellvertr. PL)
Project Team: Lucie Najvarova, Serban Ganea, Lenia Mascha, Frane Trebotic, Joanna Magiera, Viktor Gautrin
Consultants:
Costs + Specification: idealice Landschaftsarchitektur ZT, Wien
Structural Engineering: BauCon ZT GmbH, Zell am See
Construction Physics: Ingenieurbüro Rothbacher GmbH, Zell am See
MEP (HVAC): Haustechnik Dick + Harner GmbH, Salzburg
Electrical Engineering: Technisches Büro Herbst GmbH, Salzburg
Lighting Planning: Bartenbach GmbH The Lighting Innovators, Aldrans
Fire Safety: IBS - Technisches Büro GmbH, Linz
Façade Planning: Wilfried Minniberger metal design engineering, Frankenmarkt
Façade-Consultant Ceramic: NBK Keramik GmbH, Emmerich (DE)
Façade-Consultant: GFT Fassaden GmbH, Schladming
Elevators: KONE AG, Vienna
Culture Technics: MJP ZT Gmbh, Puch Urstein
Project Management: Bernhard Kaiser, UMAK Salzburg
Local Construction Supervision: Bleierer Baumanagment, Salzburg
Sub-General Contractor: RHZ Bau Gmbh, Salzburg
Building Data:
Gross Floor Area above ground: 3.195m²
Gross Floor Area total: 3.977m²
Floor Space above ground: 2.268m²
Floor Space underground: 722m²
Floor Space total: 2.990m²
Constructed Area: 951 m²
Property Size: 5.062 m²
Car Parking Spaces: 5
Bike Parking Spaces: 34
End of Competition: 01.10.2012
Start of Construction: 01.01.2023
Completion of Construction: Oct. 2025
