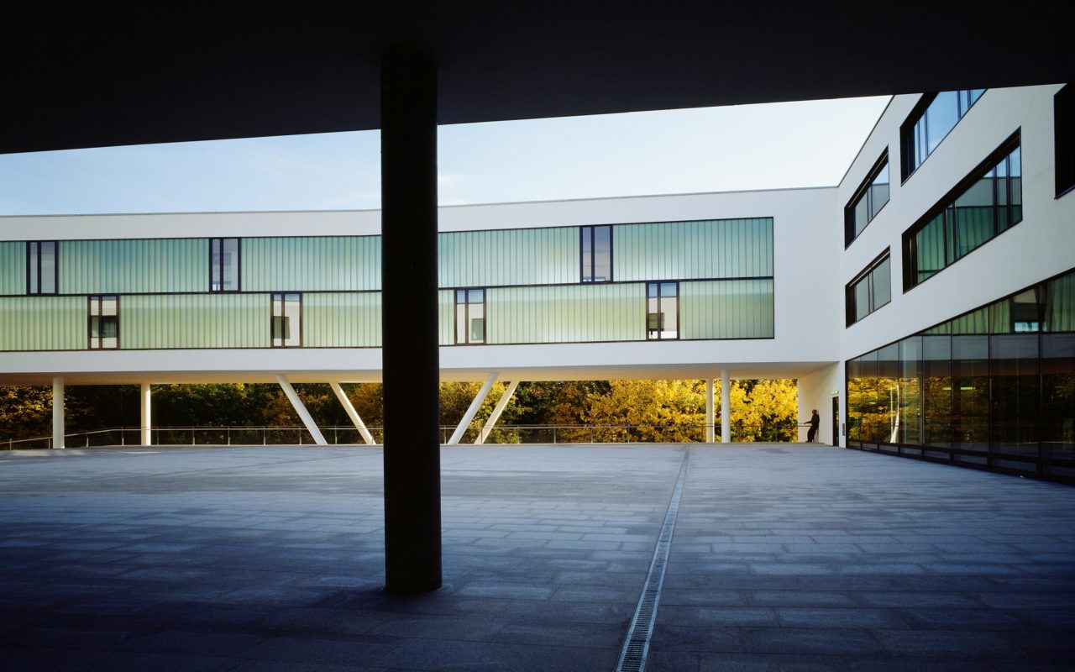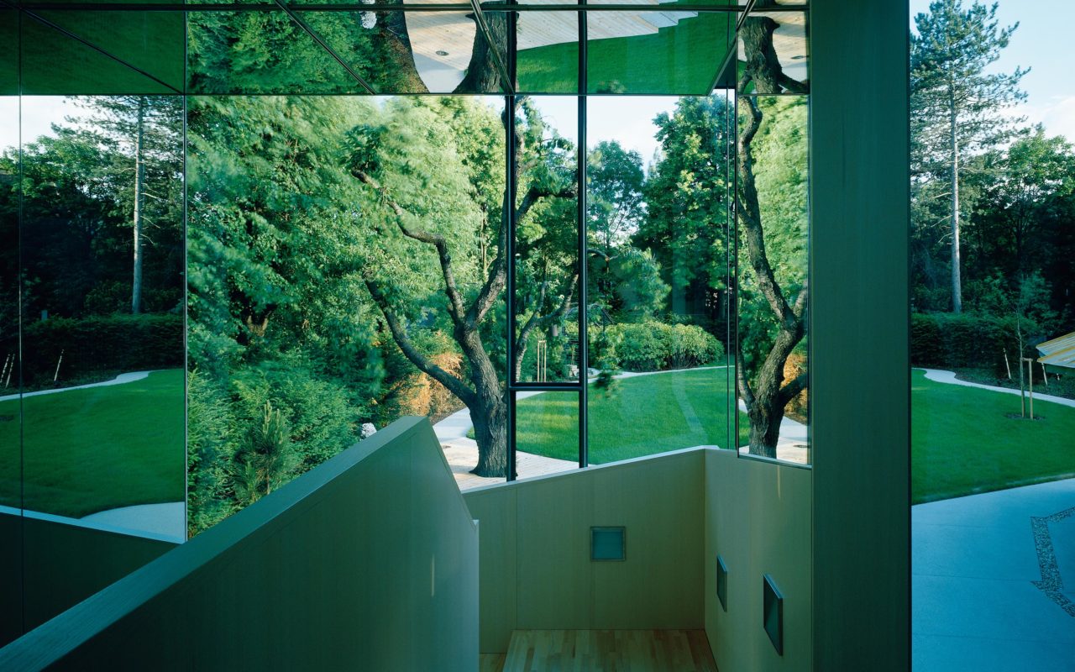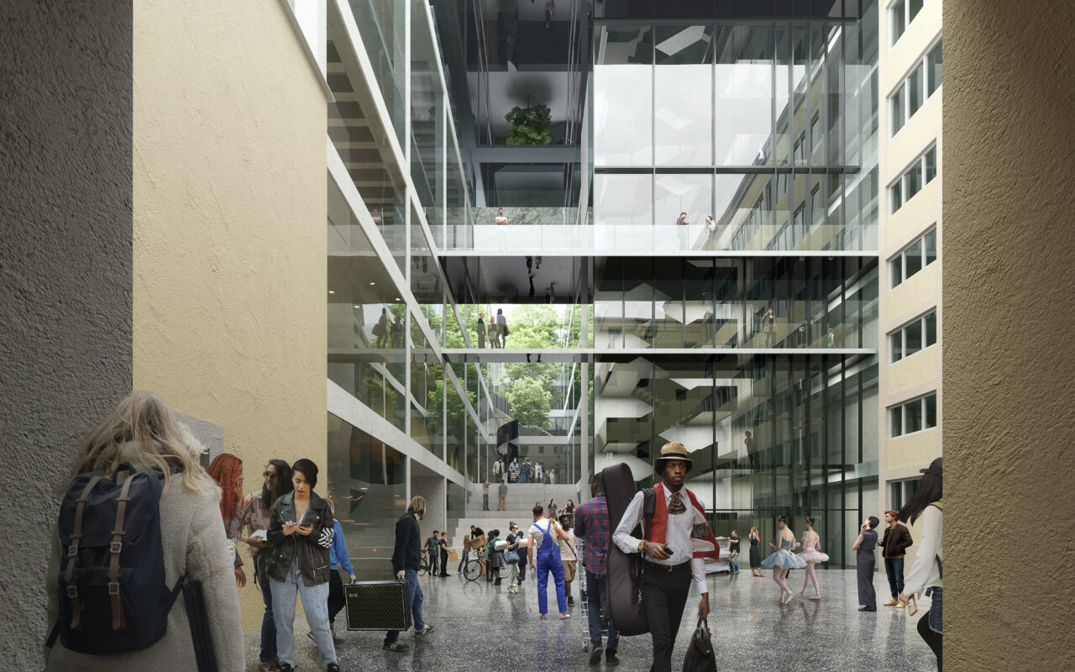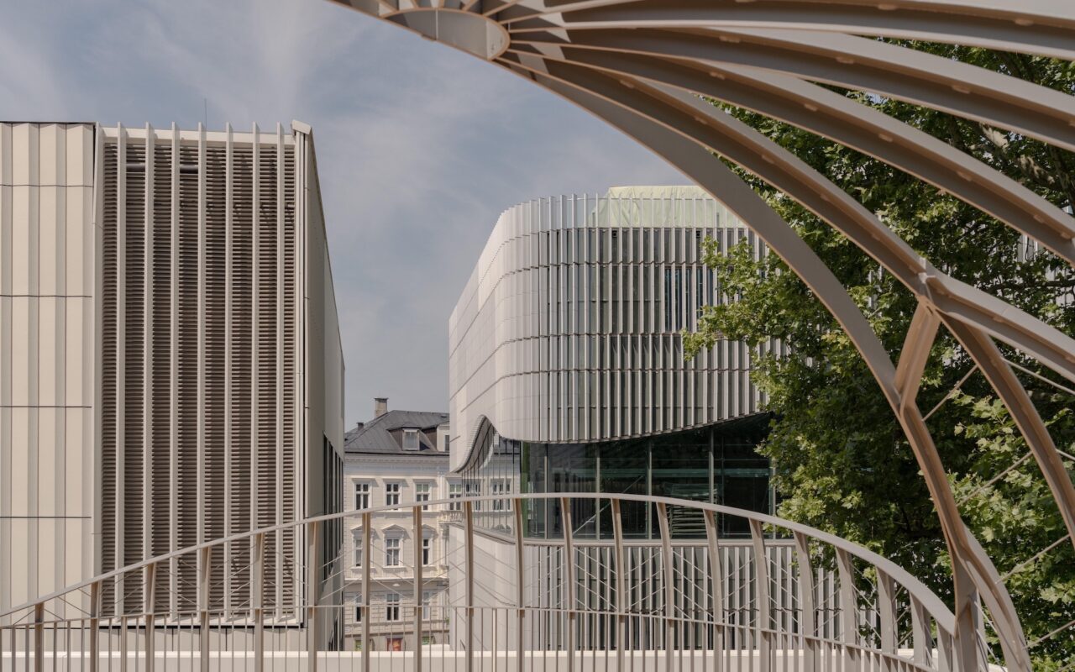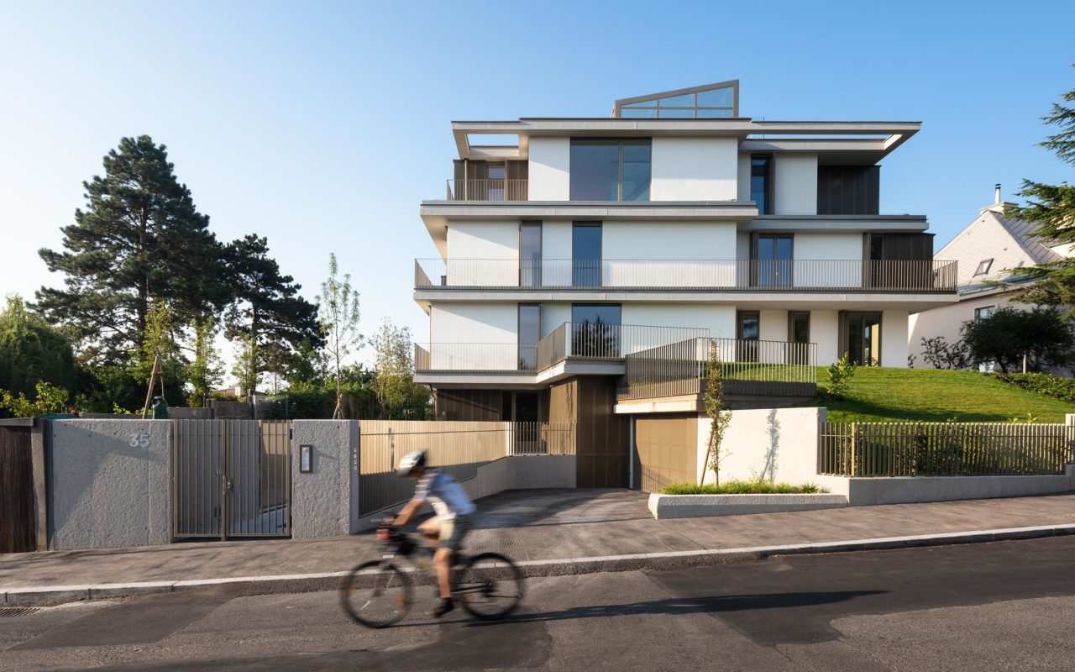COMPLOJ, STUDIO BUILDING
The Austrian-Finnish architecture firm Berger + Parkkinen has realised a very special project for the studio building of the glassblower Studio Comploj in Vienna's 18th district. The focus was on sustainable construction in existing buildings, preserving the existing buildings and the old trees while at the same time creating a new use.
This project shows how functional production facilities - in this case a craft studio - can be created from unused vacant space in an urban environment. With skilful measures, it was possible to develop something special and also adapt the buildings to contemporary comfort and energy standards.
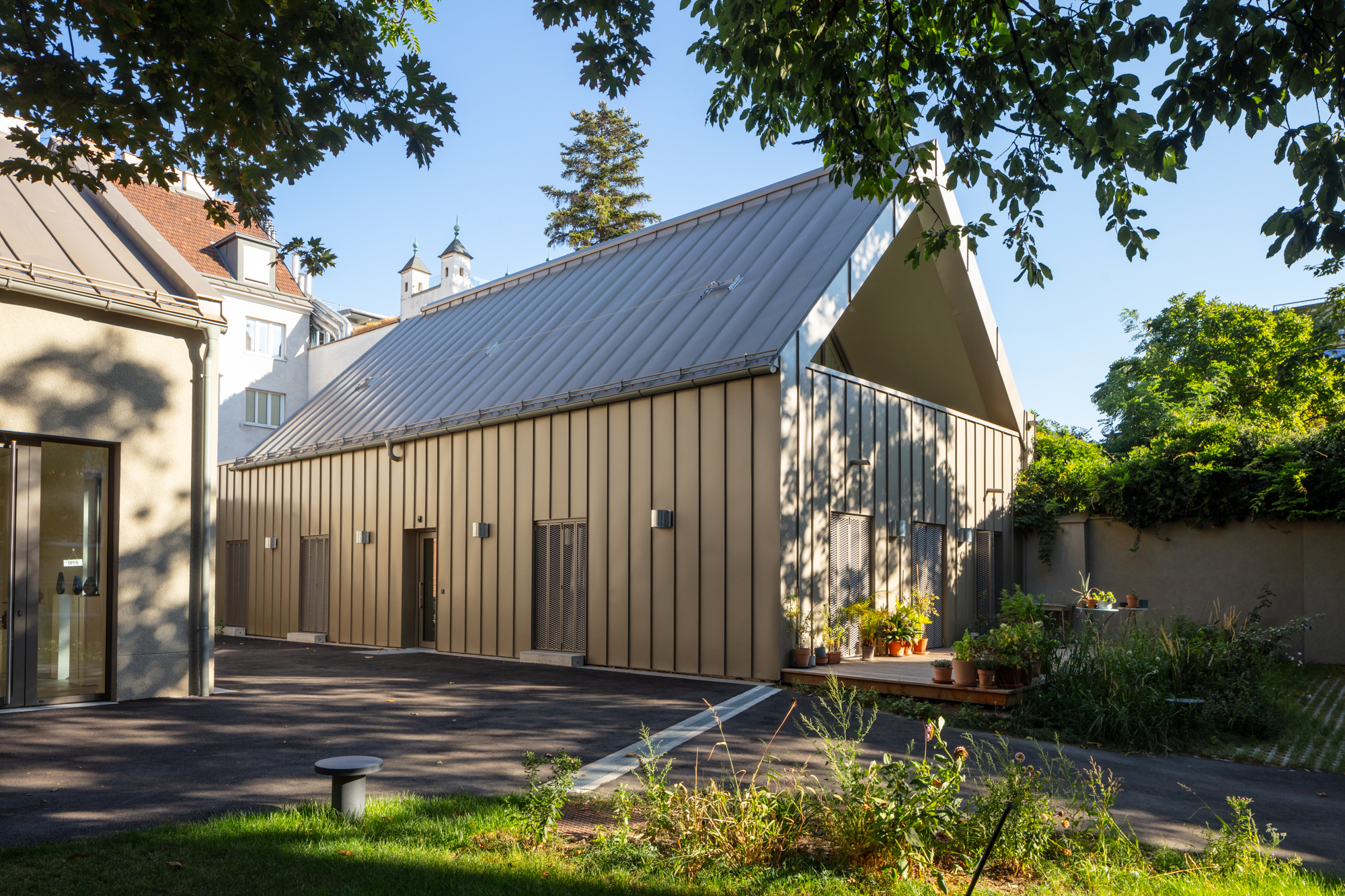

The architects at BERGER + PARKKINEN are known for their extensive knowledge of sustainable construction.
With this charming gem in Vienna-Währing, they show that sustainable building is not a question of scale, but can be realised and affordable depending on the requirements.
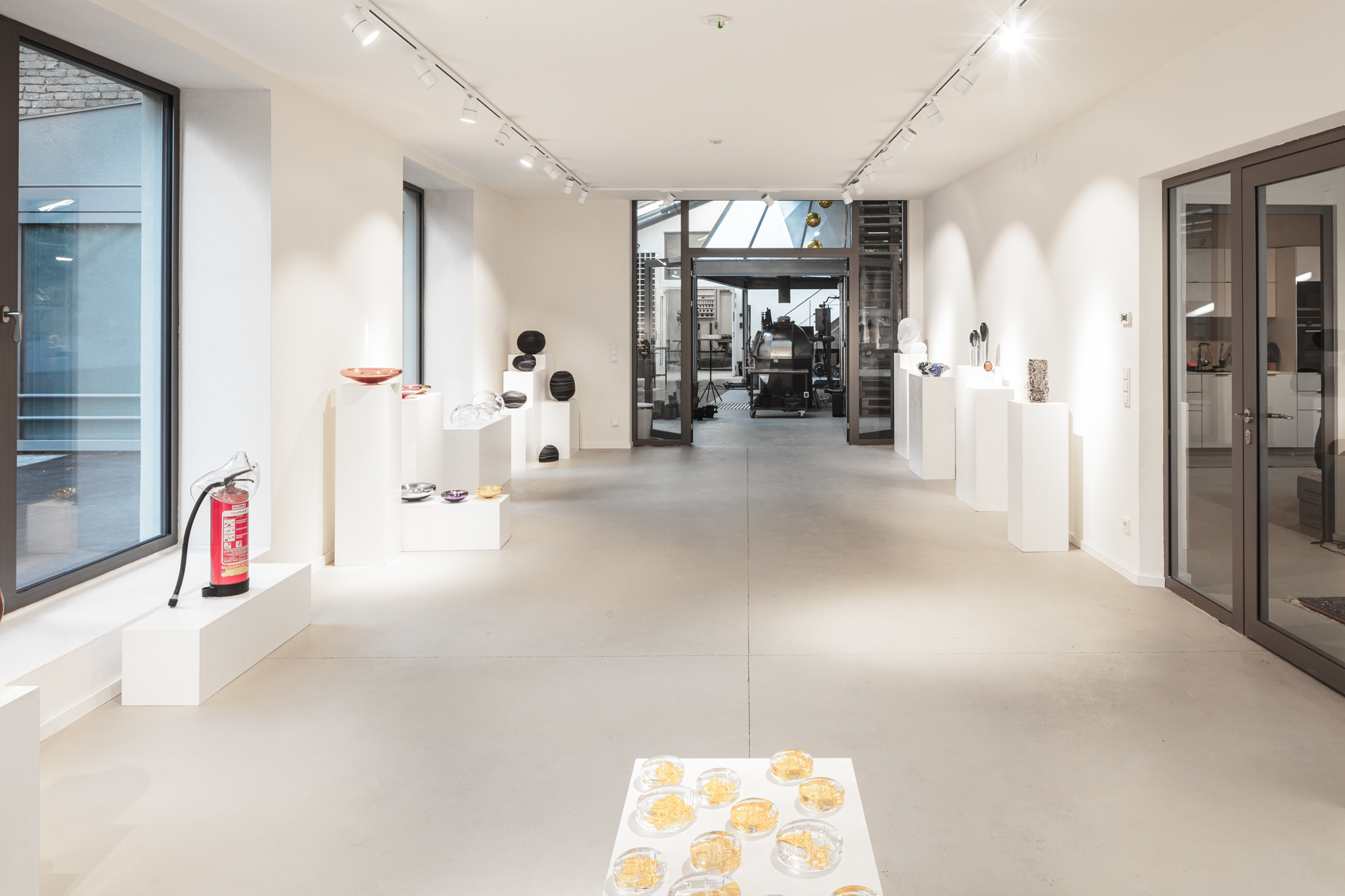
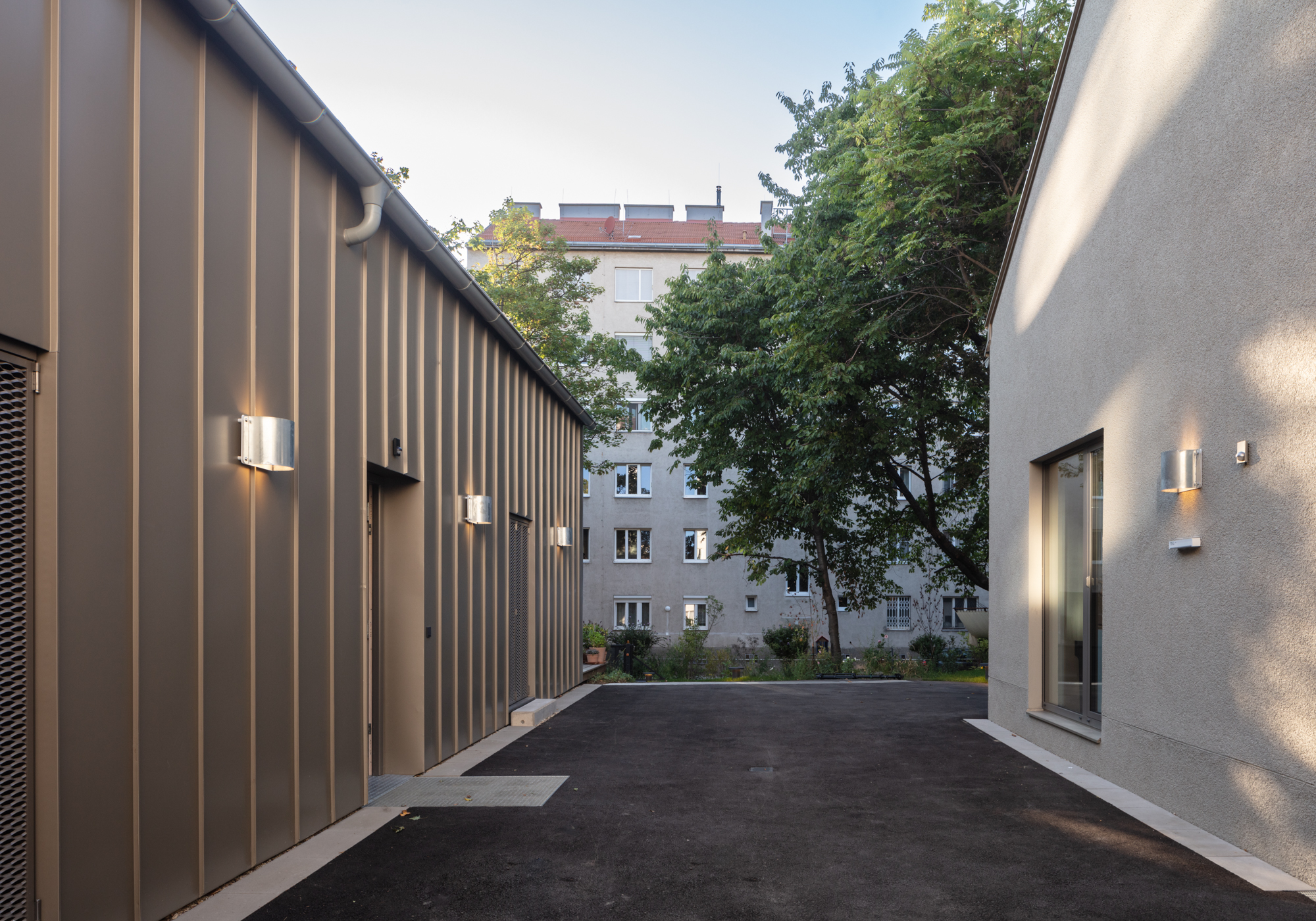


Atelier Comploj, under the direction of glassblower Robert Comploj, uses this newly created oasis as a workshop, showroom and salesroom as well as a home with an idyllic garden for his family.
Three existing houses from the post-war period, which we refer to here as houses A, B and C, were located in the rear courtyard of the property. House A, a hall in reinforced concrete frame construction, is positioned on three sides of the property boundary and is lit via roof glazing.
The neighbouring House B, with a ground floor in brickwork and a wooden ceiling, had a wooden roof truss construction and was connected to the eastern boundary by an extension with a monopitch roof. House C was a single-storey flat building with a flat roof, shown here on the top right, which was originally used as an office.
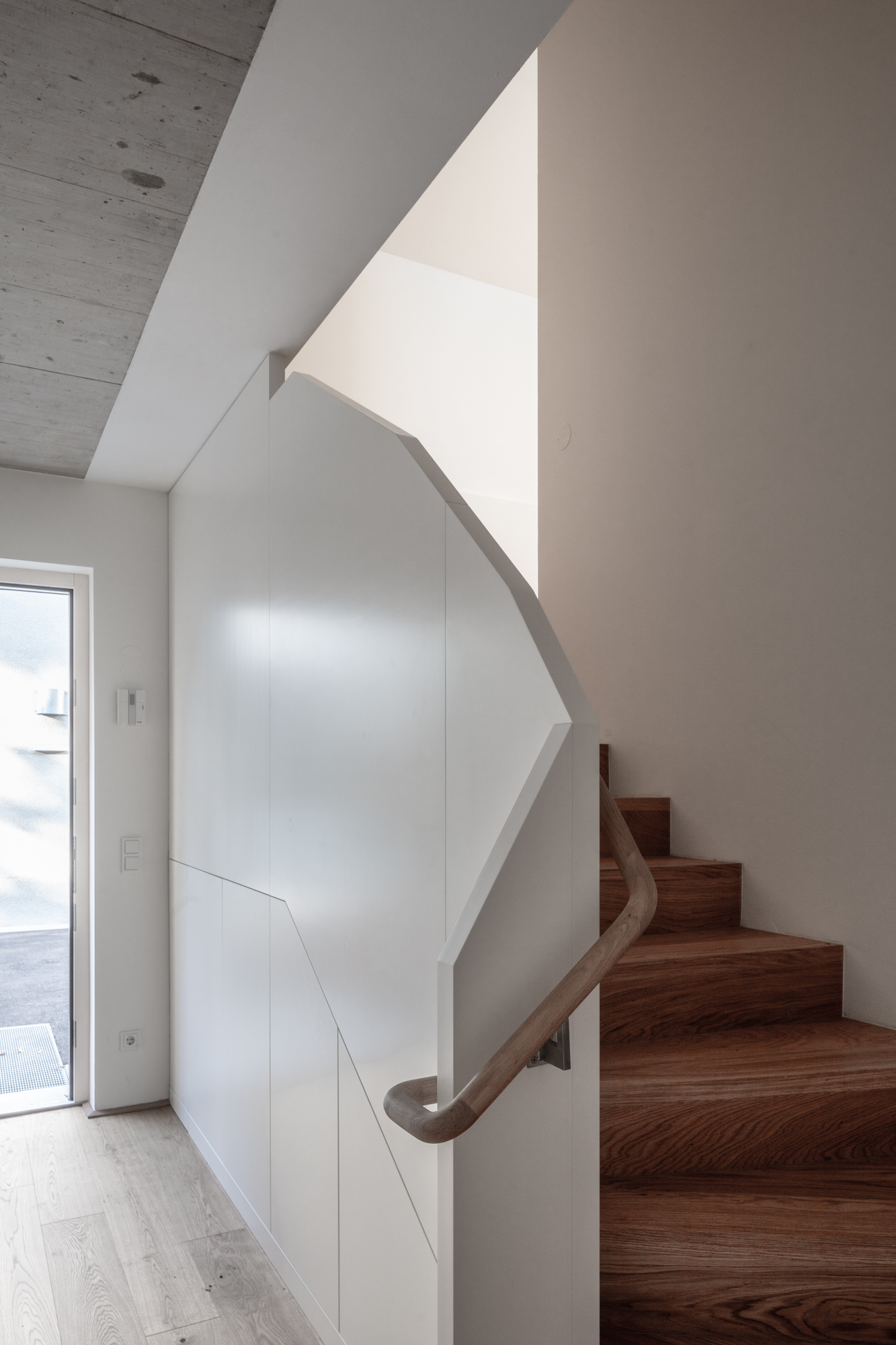
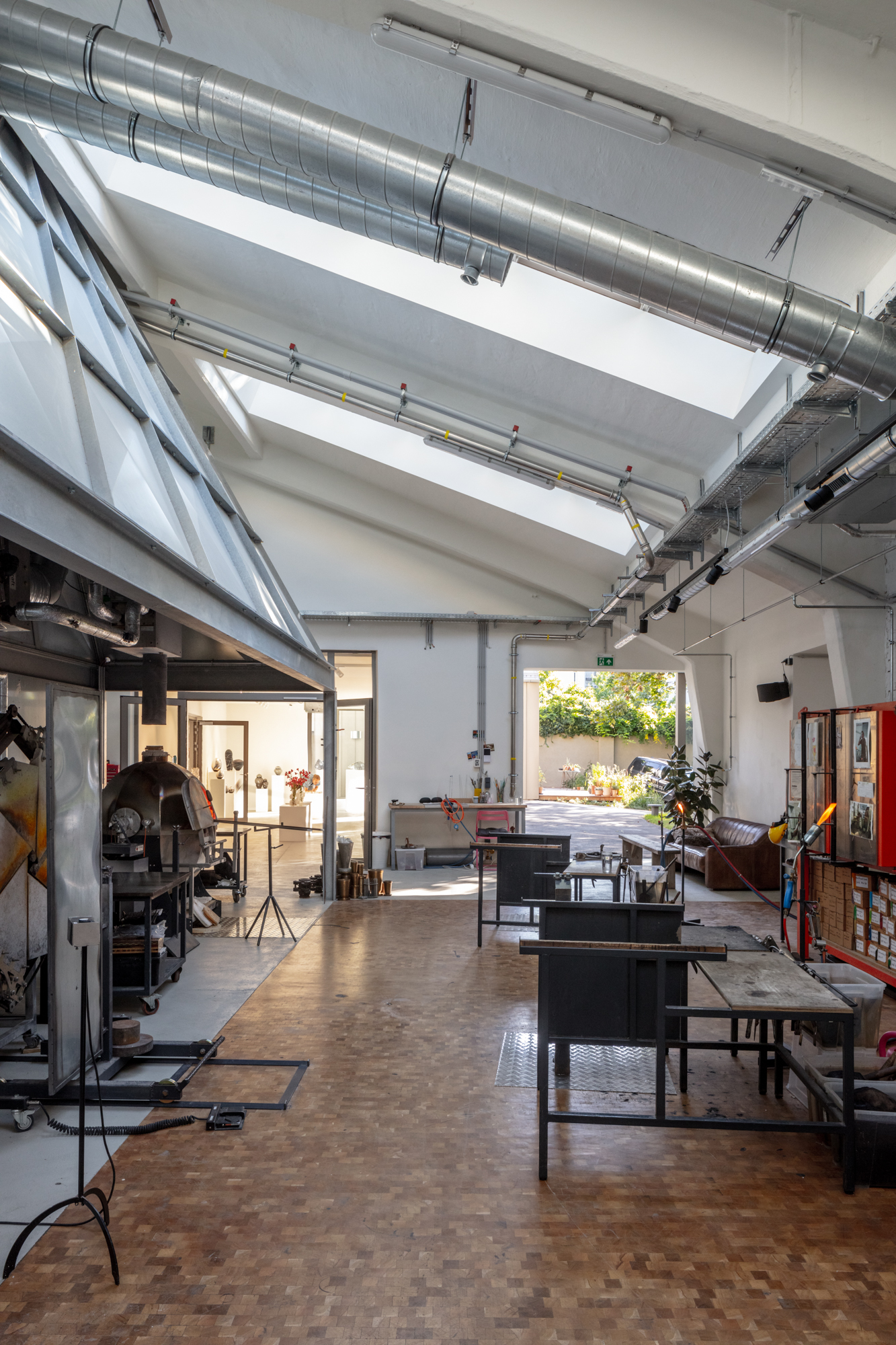
Thanks to the imaginative remodelling by Berger + Parkkinen, the previously unattractive backyard has been transformed into a real gem. Nestled between post-war flats in the neighbouring properties, the redesigned ensemble improves the quality of life for everyone. The old trees have also been preserved and tastefully extended with new plantings.
The workshop with the blast furnace forms the centrepiece of the interior. The ceiling windows allow daylight to stream into the studio and turn the production facility into a spectacular backdrop for Robert Comploj's creations.
Connected to this is the showroom and salesroom, which is also at ground level and faces the garden.
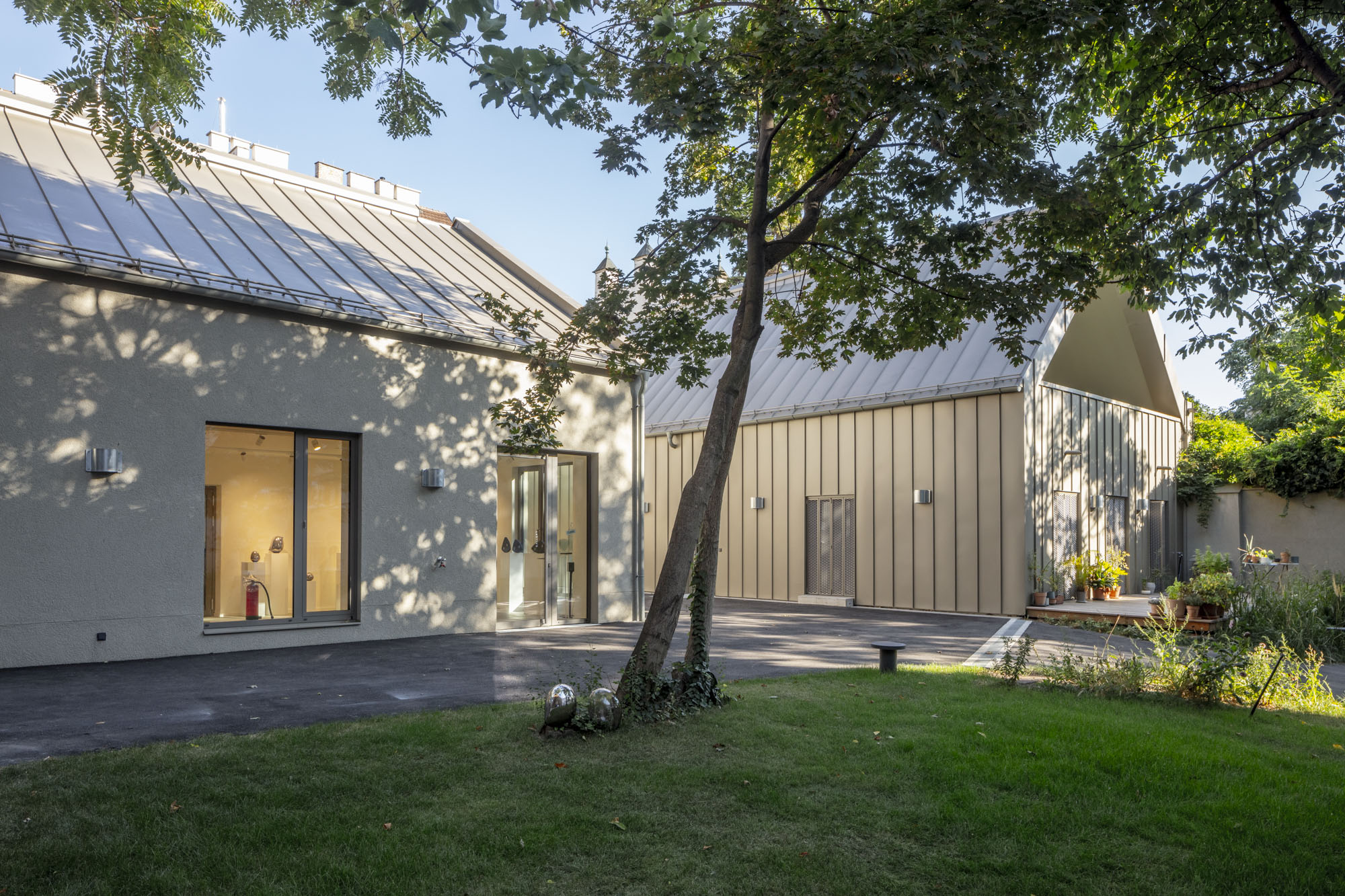
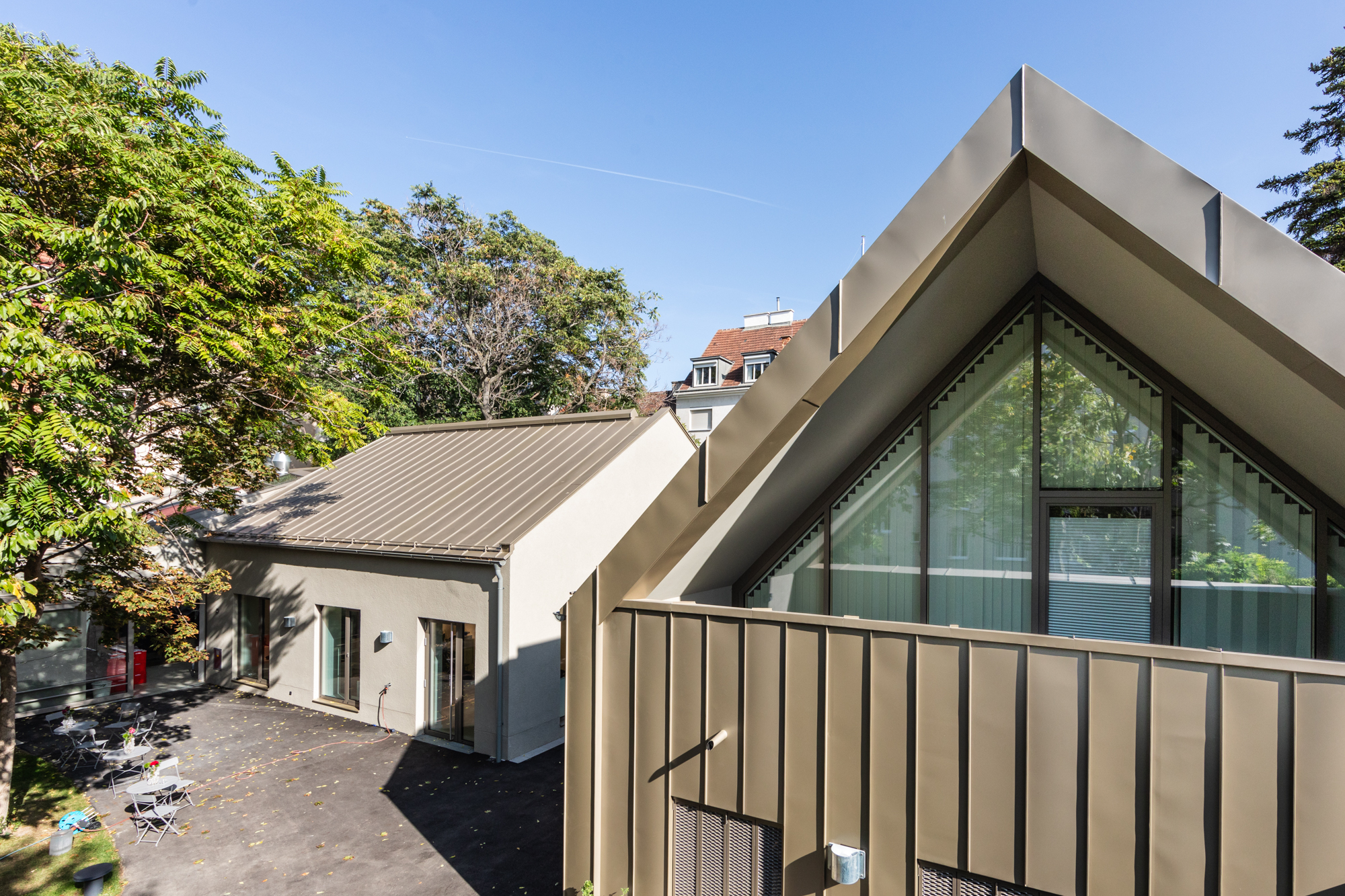
This project illustrates not only the successful preservation and transformation of existing buildings, but also the creation of an inviting, versatile environment for art, crafts and family.
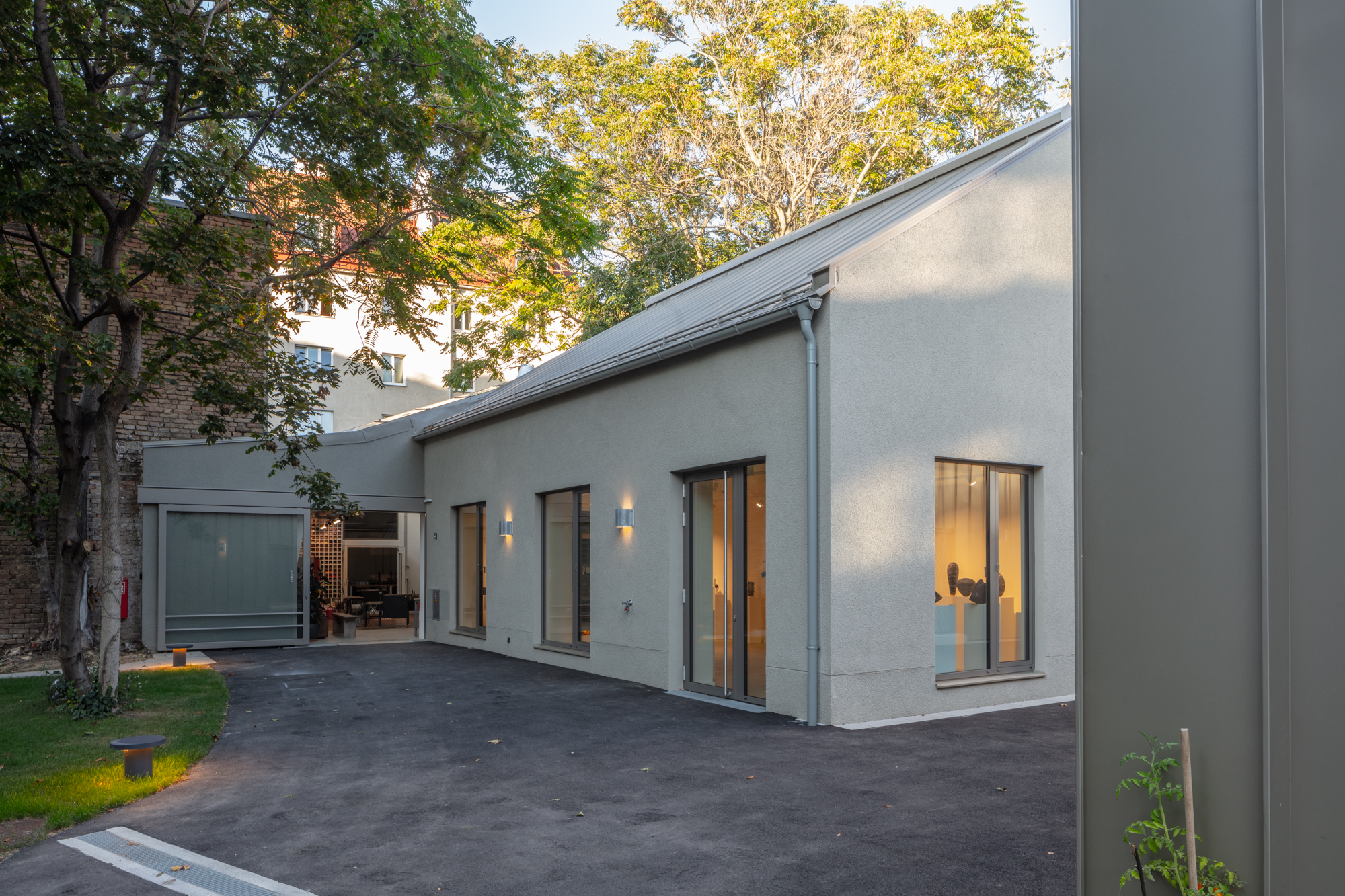
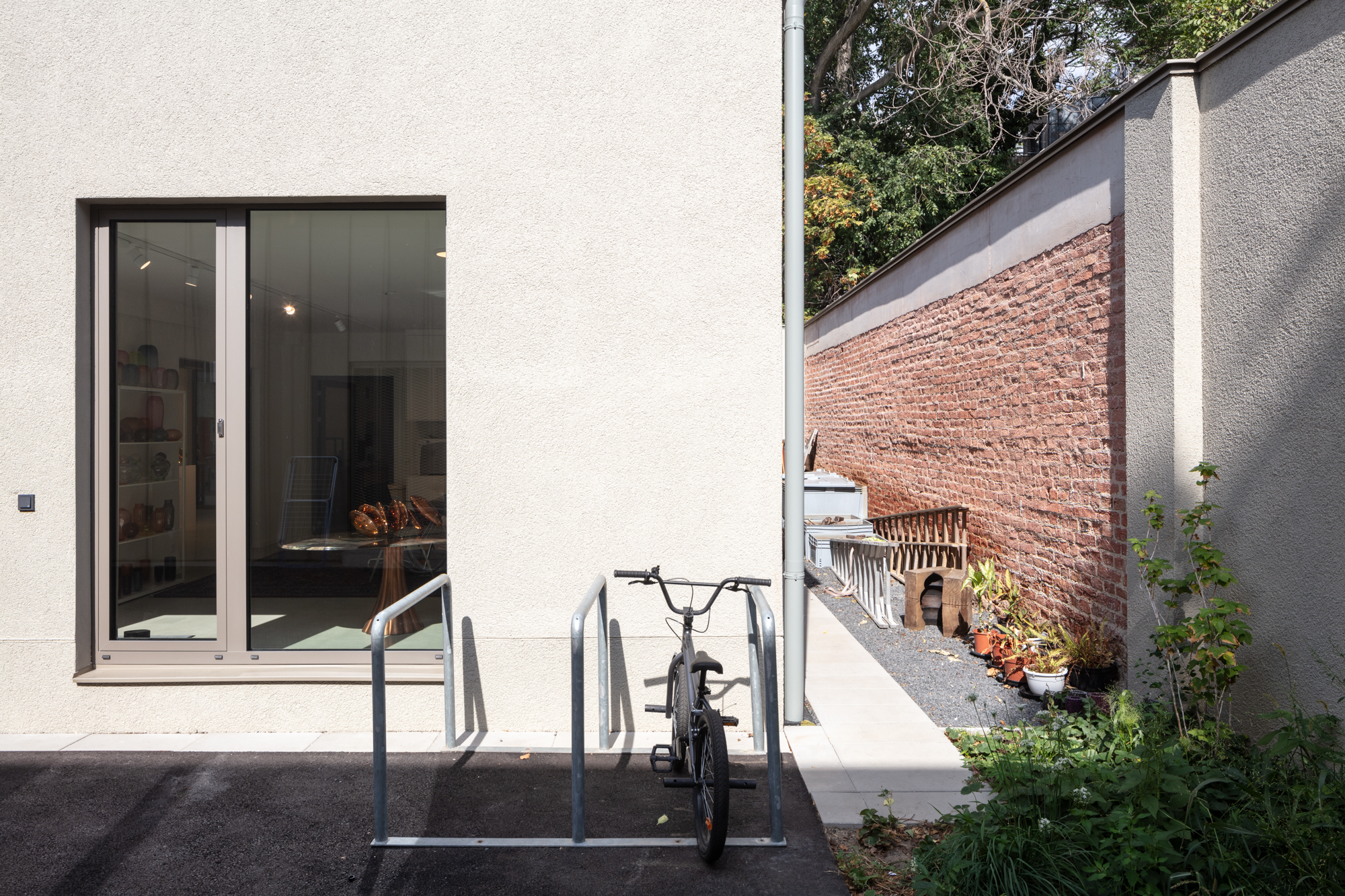

STUDIO COMPLOJ
Extension and Remodeling in an Existing Building
Client: Bull Bau GmbH
Operator: Glashütte Comploj
Architects and General Planners: Berger+Parkkinen Architekten, Vienna
Architecture: Alfred Berger, Tiina Parkkinen
Project Manager: Lucas Schuh
Project Team: Lukas Rückerl, Frane Trebotic, Fanni Aliz Florian, Domna Maria Katsani
Consultants: Landscape
Architecture: Lindle Bukor OG
Structural Engineering: DI. Reinhard Schneider
HVAC Planning: TB I. Obkircher
Building Physics: iC consulenten Ziviltechniker GesmbH
Fire Protection: Building Master Dipl. Ing. Alexander KUNZ, MSc
Building Data: Gross
Floor Area: 850 m2
Usable Area: 760 m2
Built Area: 566 m2
Plot Size: 1360 m2
Planning Commencement: 2019
Construction Commencement: 2022
Completion: 2023
Manufacturer/Products Metalworker: Unterfurtner GmbH
Carpenter: GCT GmbH
