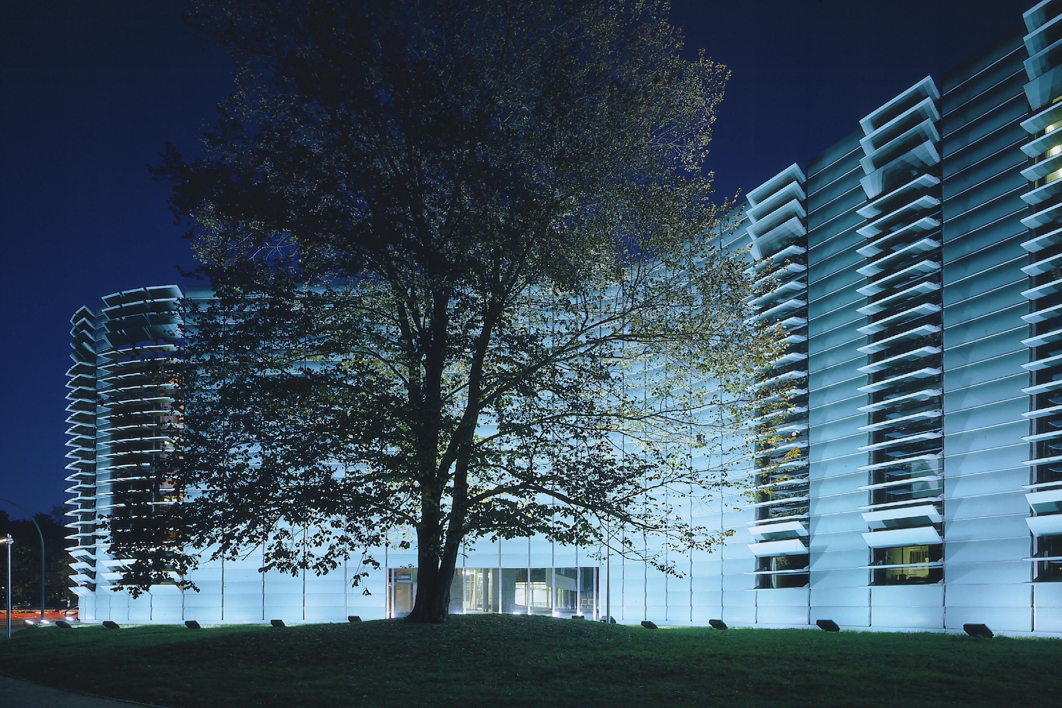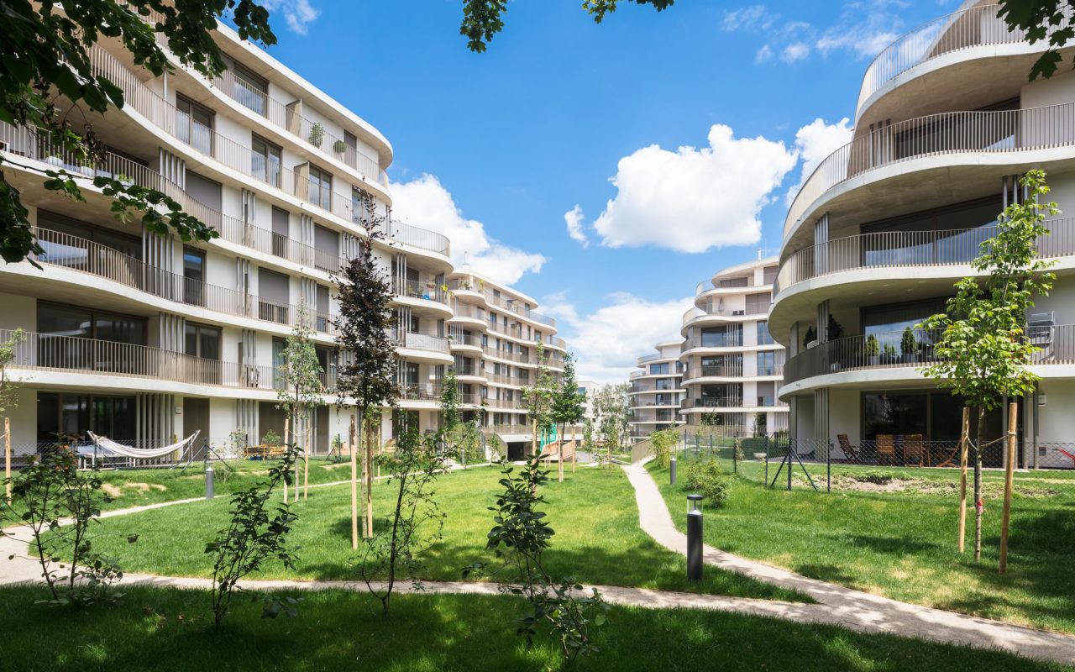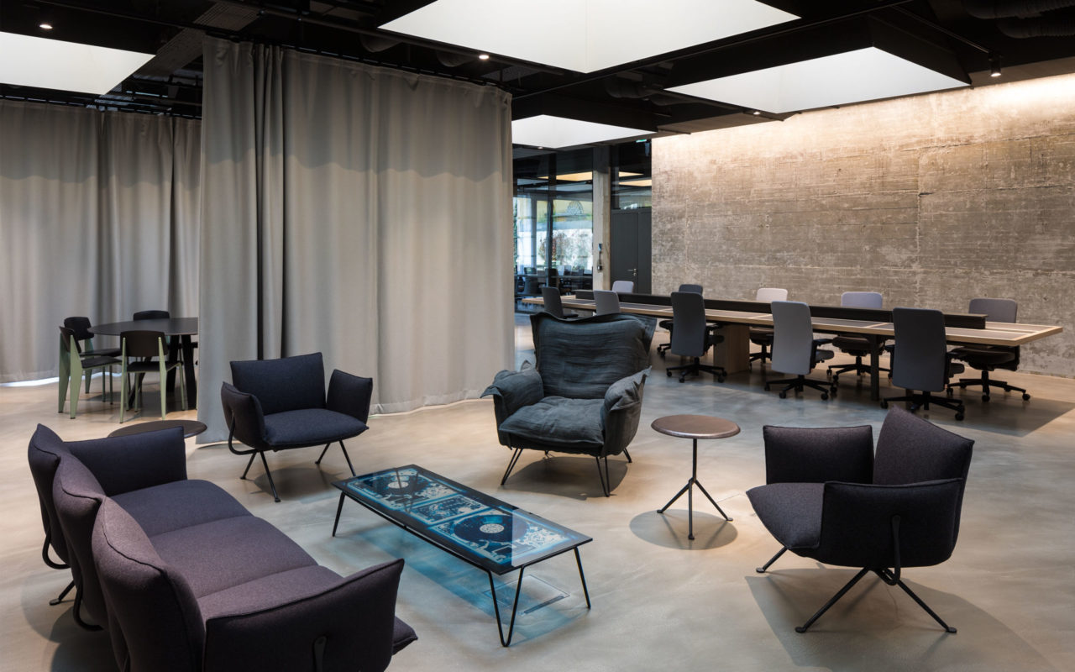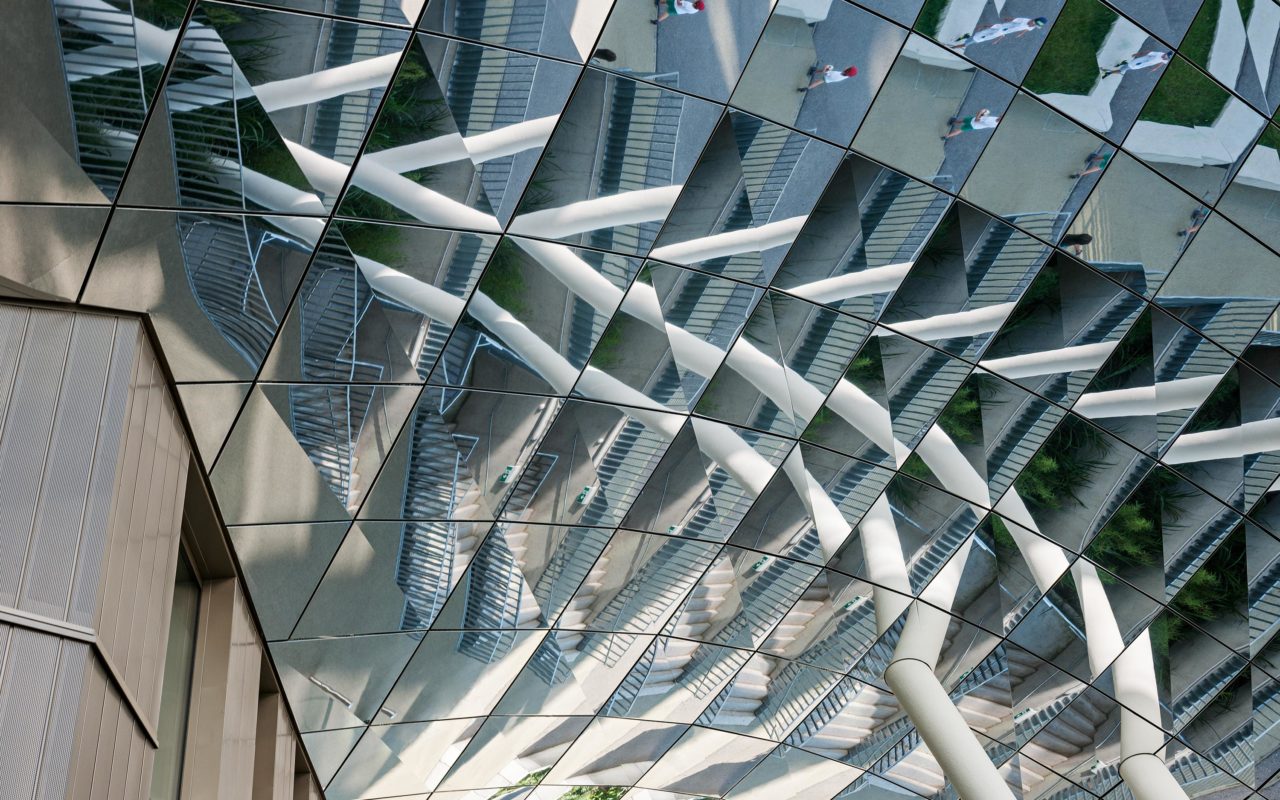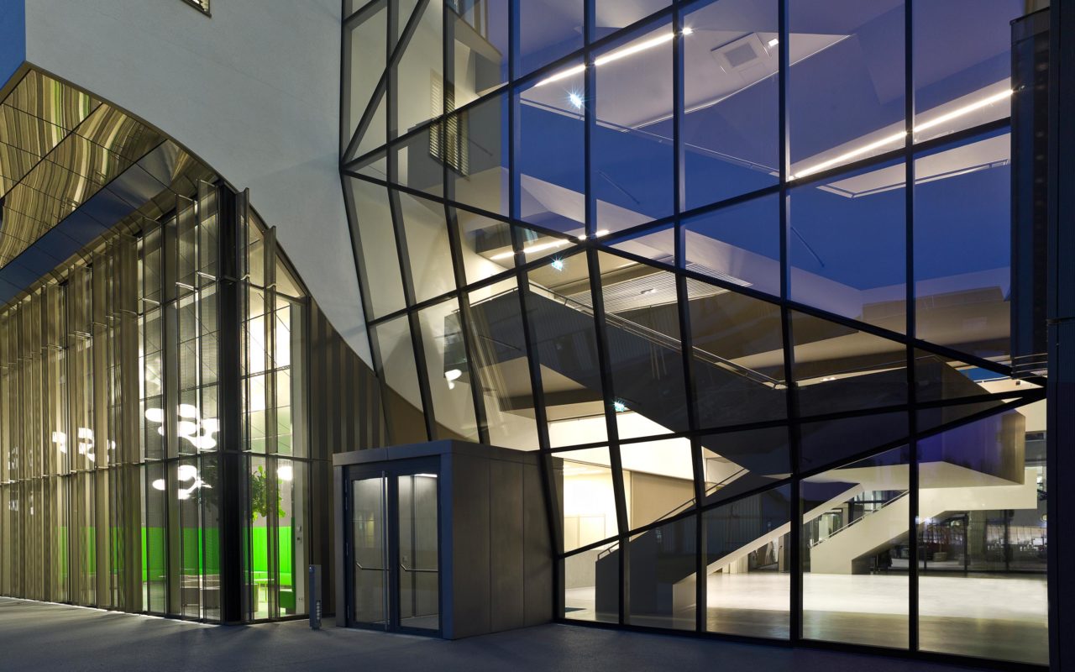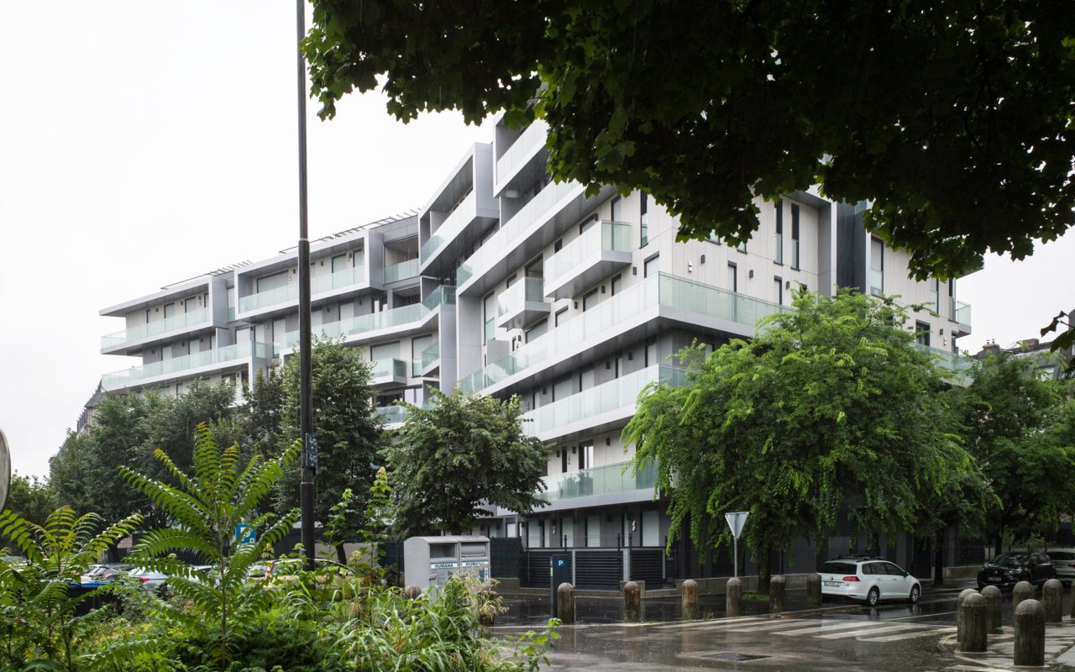NORDIC EMBASSIES BERLIN
CLIENT: FIVE NORDIC COUNTRIES
OPEN COMPETITION,
1. Prize
Five Nordic embassies and a common building “Felleshus”
The decision to build five Nordic Embassies and the Felleshus on one site in Berlin was based on a relationship between the countries Denmark, Finland, Iceland, Norway and Sweden that had developed over centuries. The Nordic Embassies are to be seen in the context of Berlin's extremely rapidly consolidating centre, on the edge of the Tiergarten. The buildings gain their significance not through conventional architectural means, but through their landscape-forming quality.
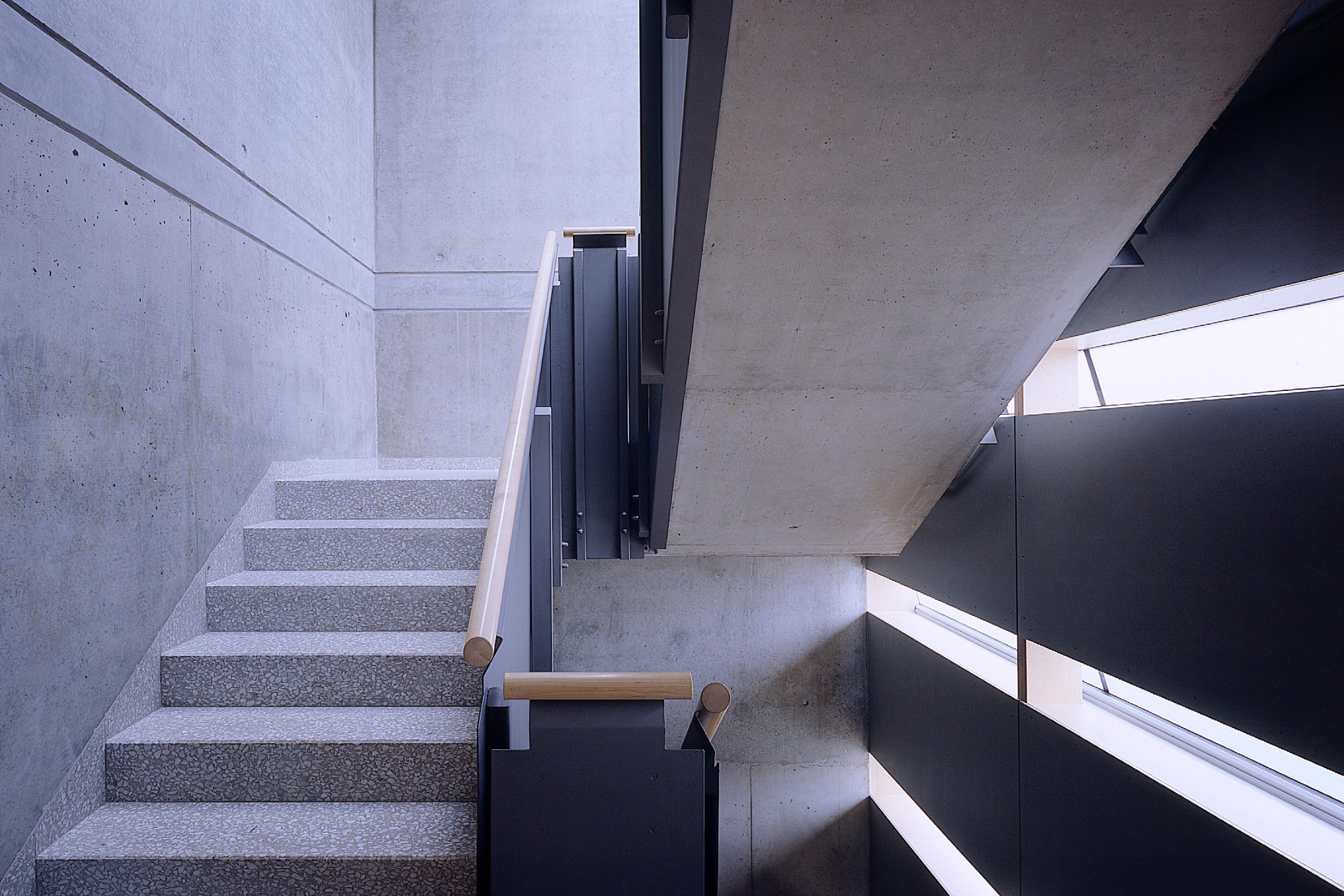

Nordic Embassies in Berlin with a modern event and cultural centre
Over the years, the Felleshus of the Nordic Embassies has been adapted to the new requirements of a modern cultural and event centre. Due to the constantly increasing number of visitors (about 100,000 guests per year), the restaurant was enlarged, a new guidance system was created and the foyer was converted into an information centre including a shop.
The Felleshus is characterised by its slotted wooden façade and is divided into twelve equal, horizontal bands of wooden panels and glass. The community house is organized around a continuous atrium and a glass staircase provides central access to the Felleshus. The exhibition areas on the first floor open up to the visitor and expand into a copper band with a large terrace. This light and open spatial structure of the Felleshus is covered at the top by the closed bodies of the conference and dining rooms.
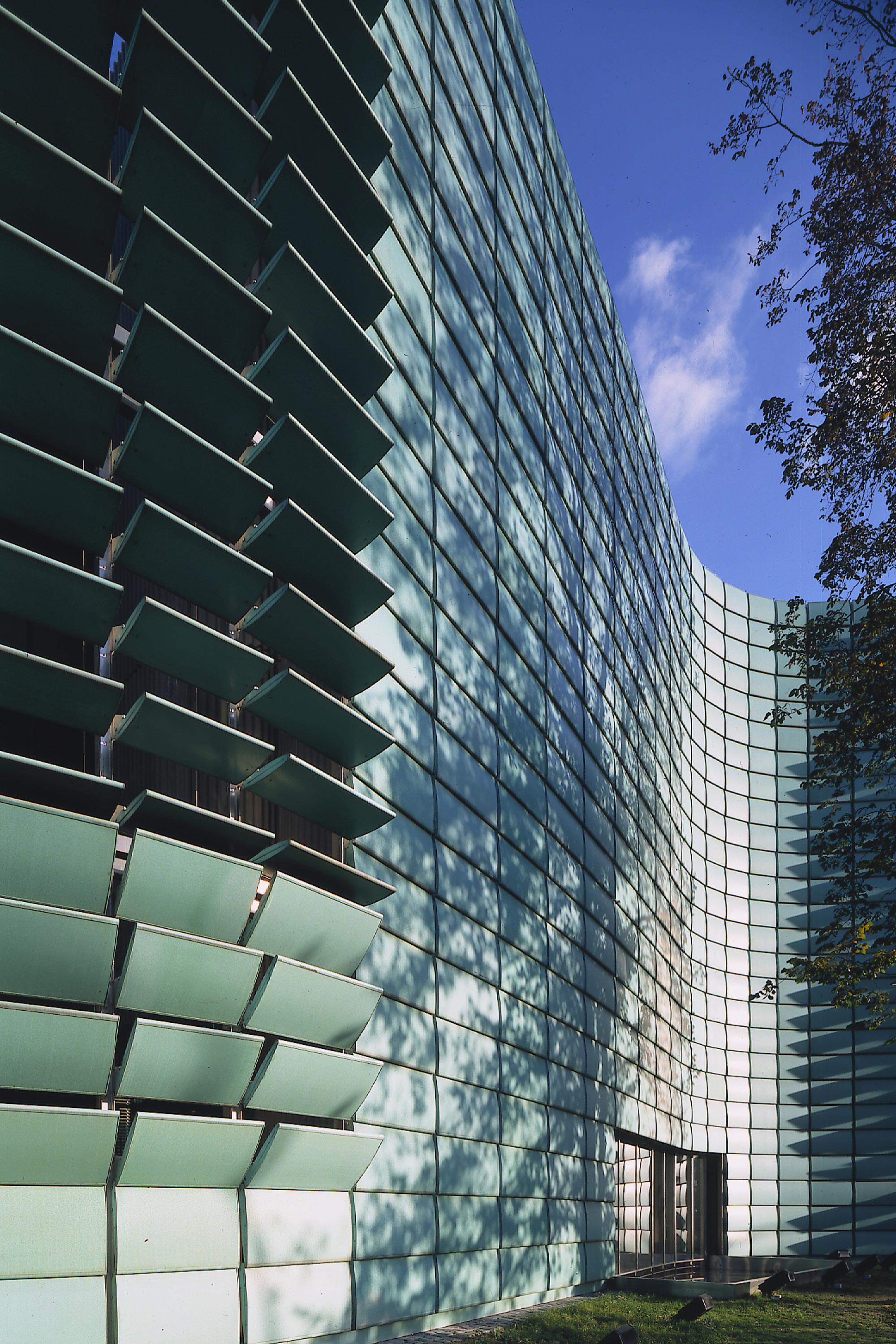
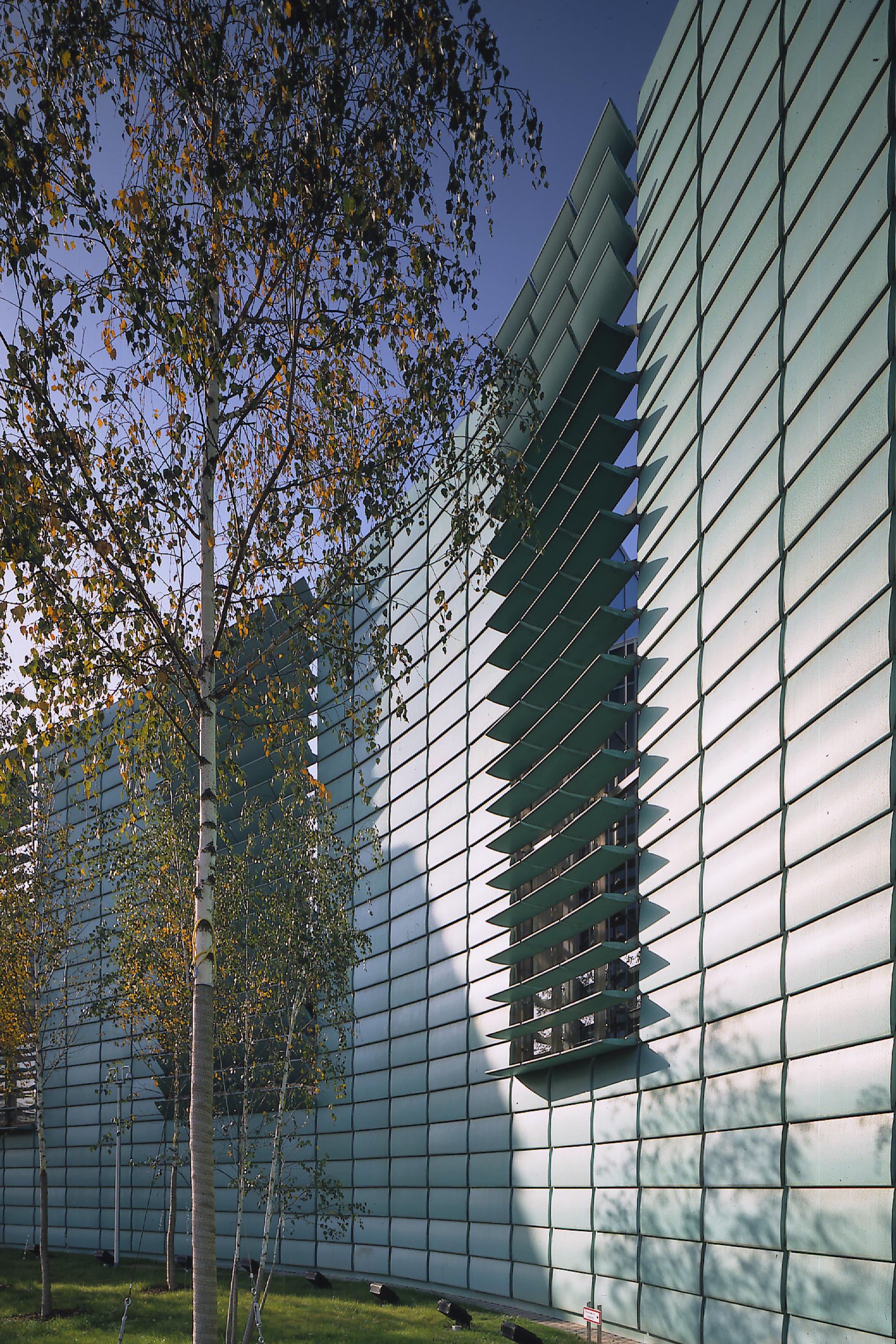
The copper band as the connecting element of the embassy complex
The copper band connects the six buildings of the Nordic Embassies as a continuous and independent element. In a flowing, continuous movement, the copper band transforms the scale of the buildings. The copper band leads the buildings into the extensive park landscape of the Tiergarten. Technically speaking, the copper strip is a sequence of 3,850 copper lamellas of the same type. The generous openings structure the strip and provide visual links between the squares and interiors of the embassy buildings. The different angles of inclination of the lamellas comply with the requirements of the buildings enclosed by the copper strip for light, air, free view or protection. The idea of connecting five Nordic embassies and a community centre by means of a copper band gives the entire embassy complex an appropriate urban presence and transforms the six individual buildings into a “landmark” in the heart of Berlin.
