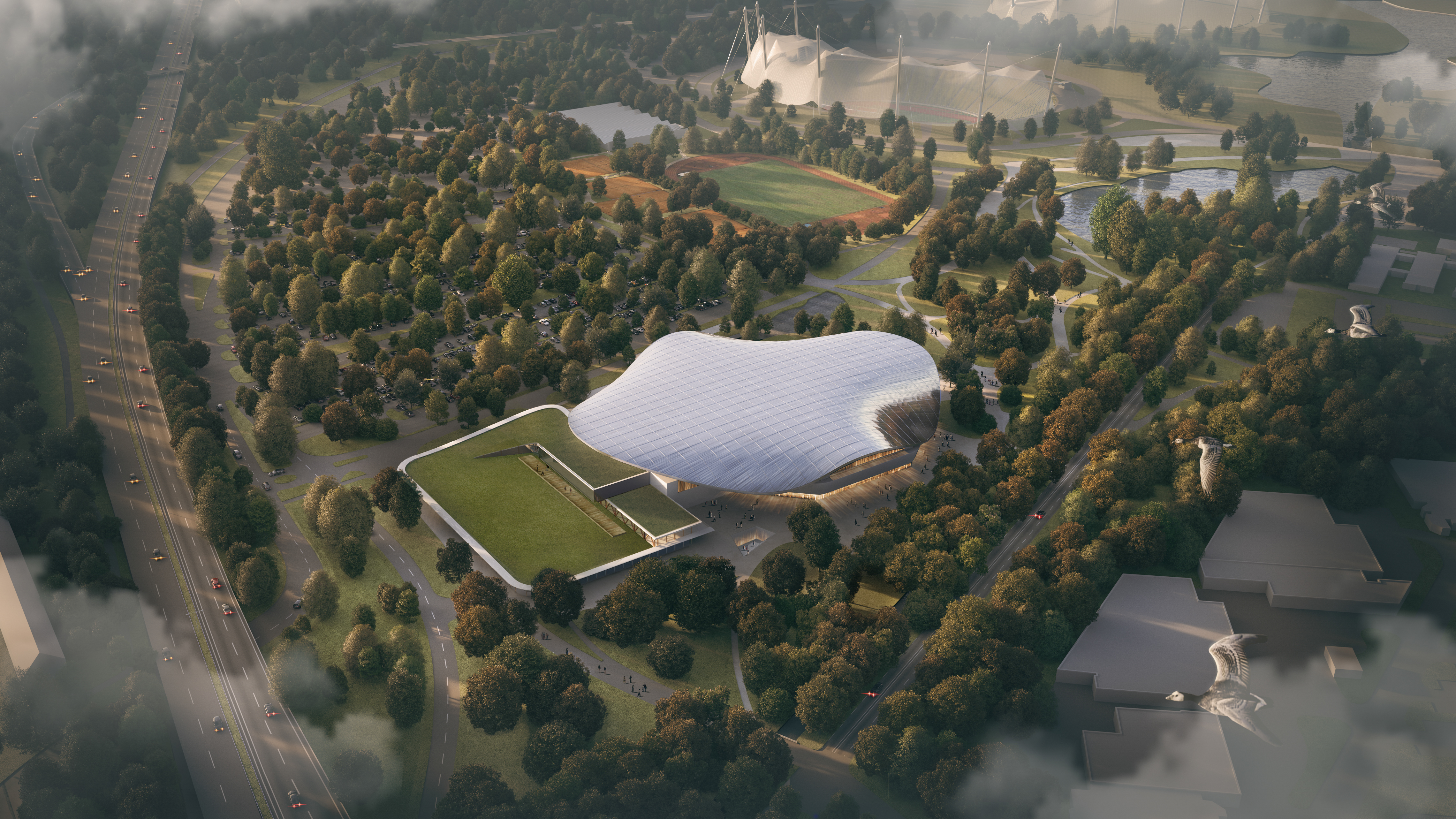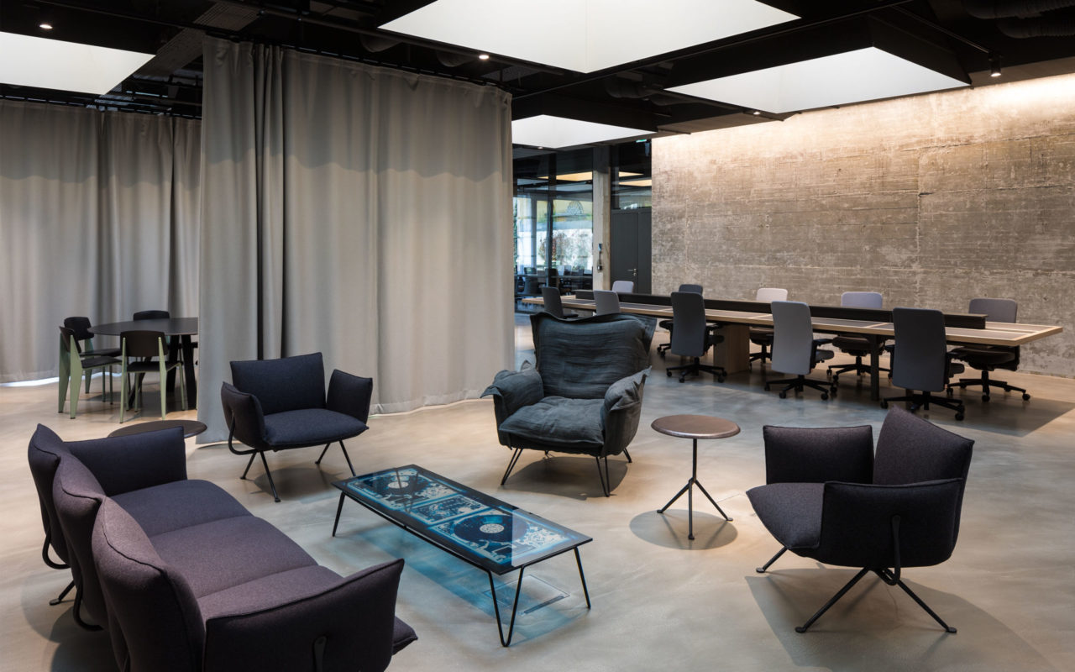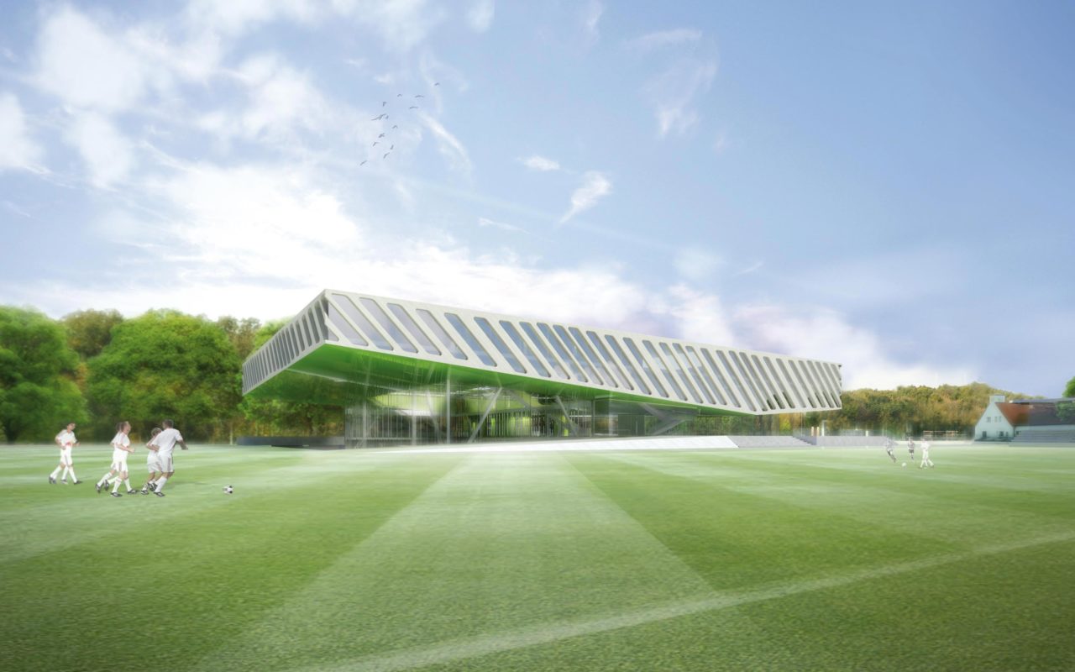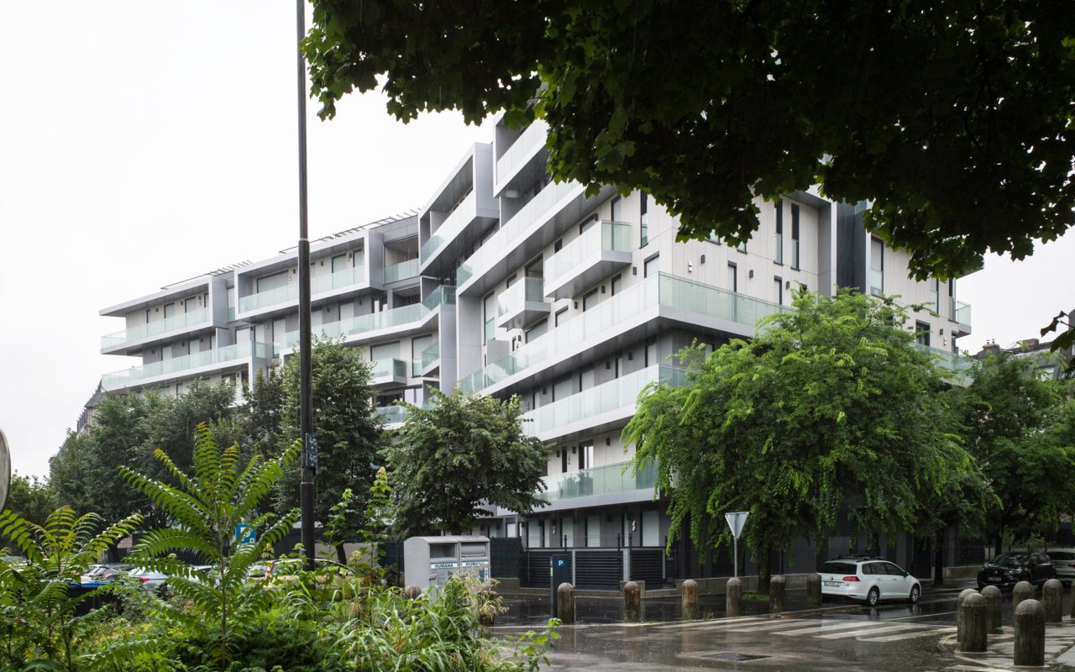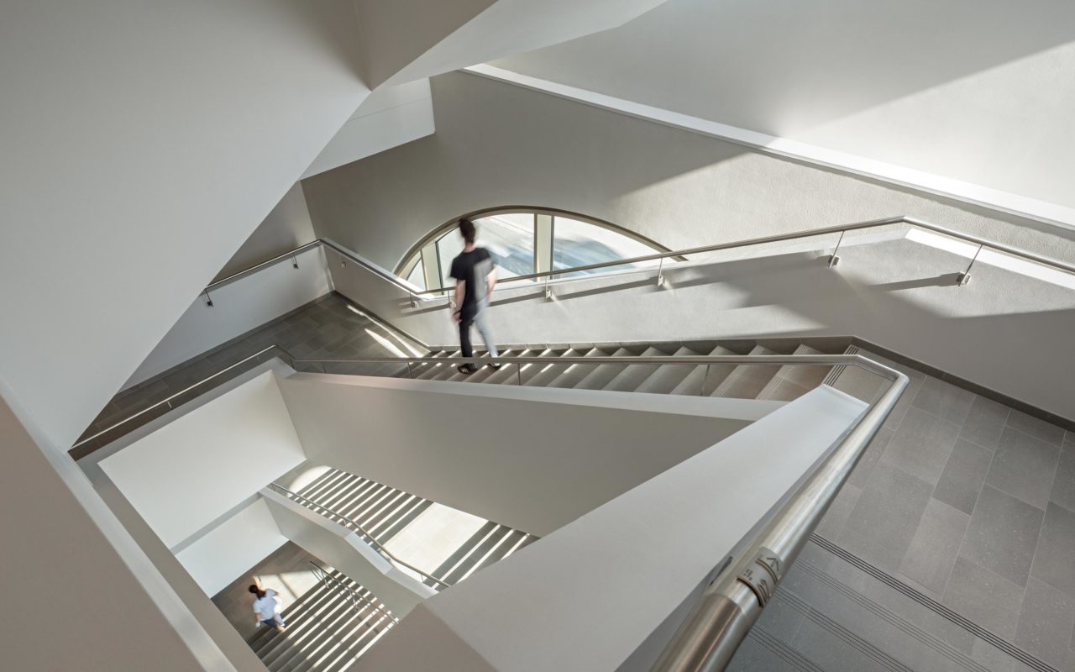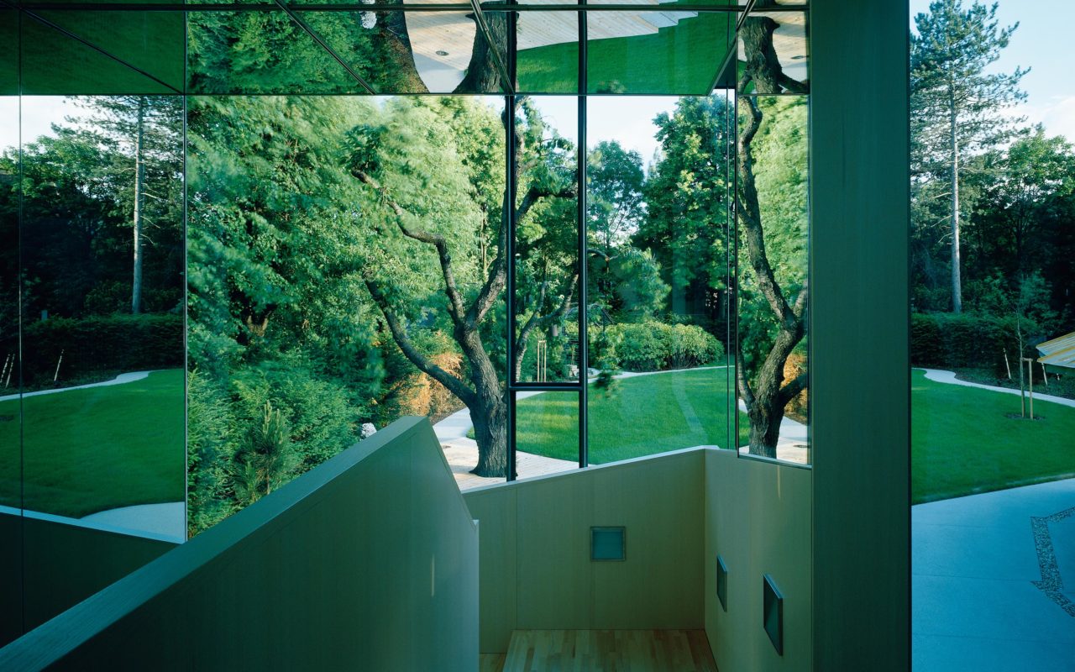Sportarena im Olympiapark München
Client: Red Bull Stadion München GmbH
Competition
The roof as element of the landscape
A seemingly free-floating roof covers the entire arena with its circumambulations and stretches protectively to the east over the foyer in front of it to form a connection with the lower roof of the training hall. The up-and-down sweeping roof line continues the lines of the surrounding landscape. The undulations of the roof dynamically highlight the north, south and east access areas in a natural way. The cantilever of the roof creates a weather-protected pre-zone around the building, making the wait before attending a match more pleasant and attractive on wet and cold days.
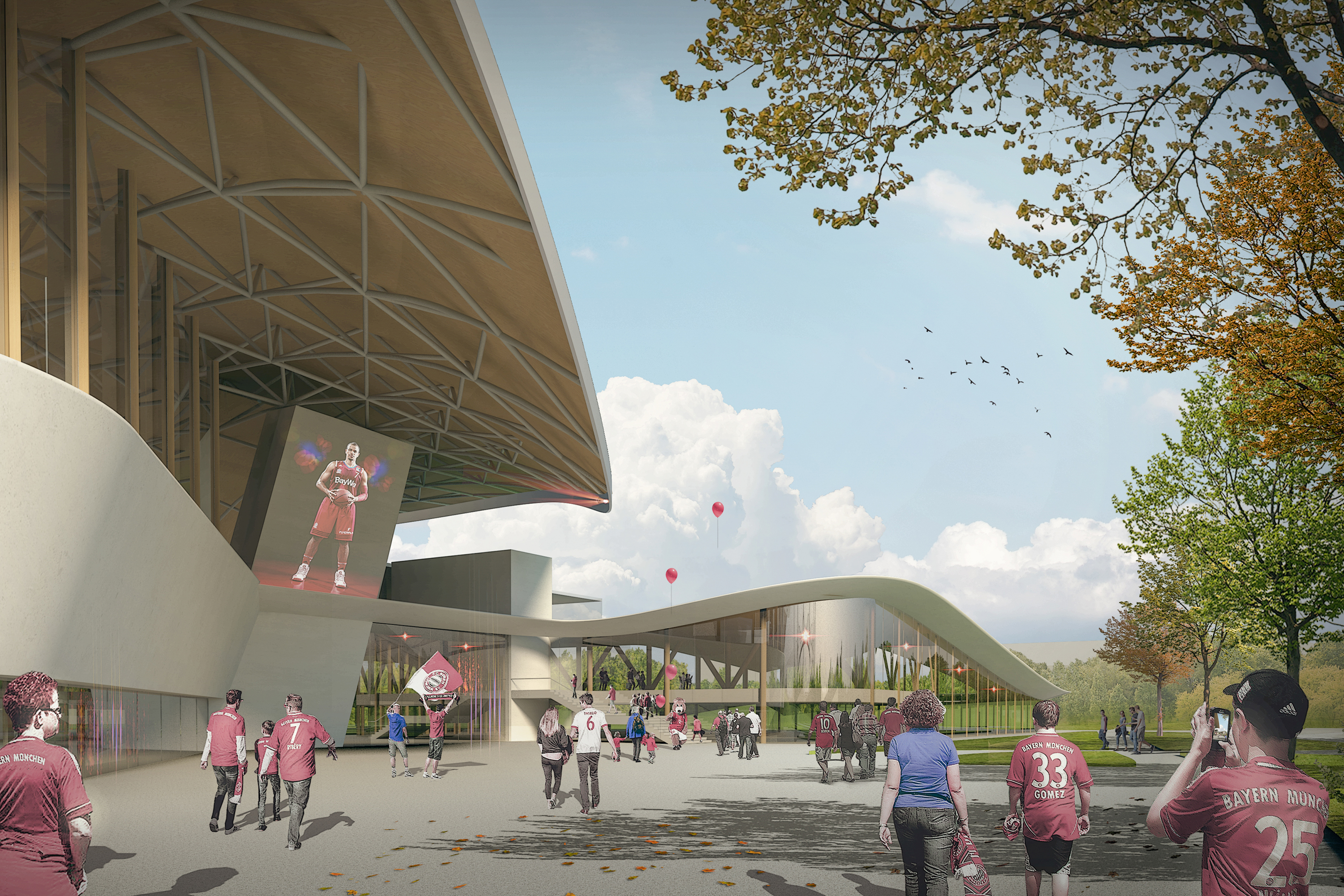
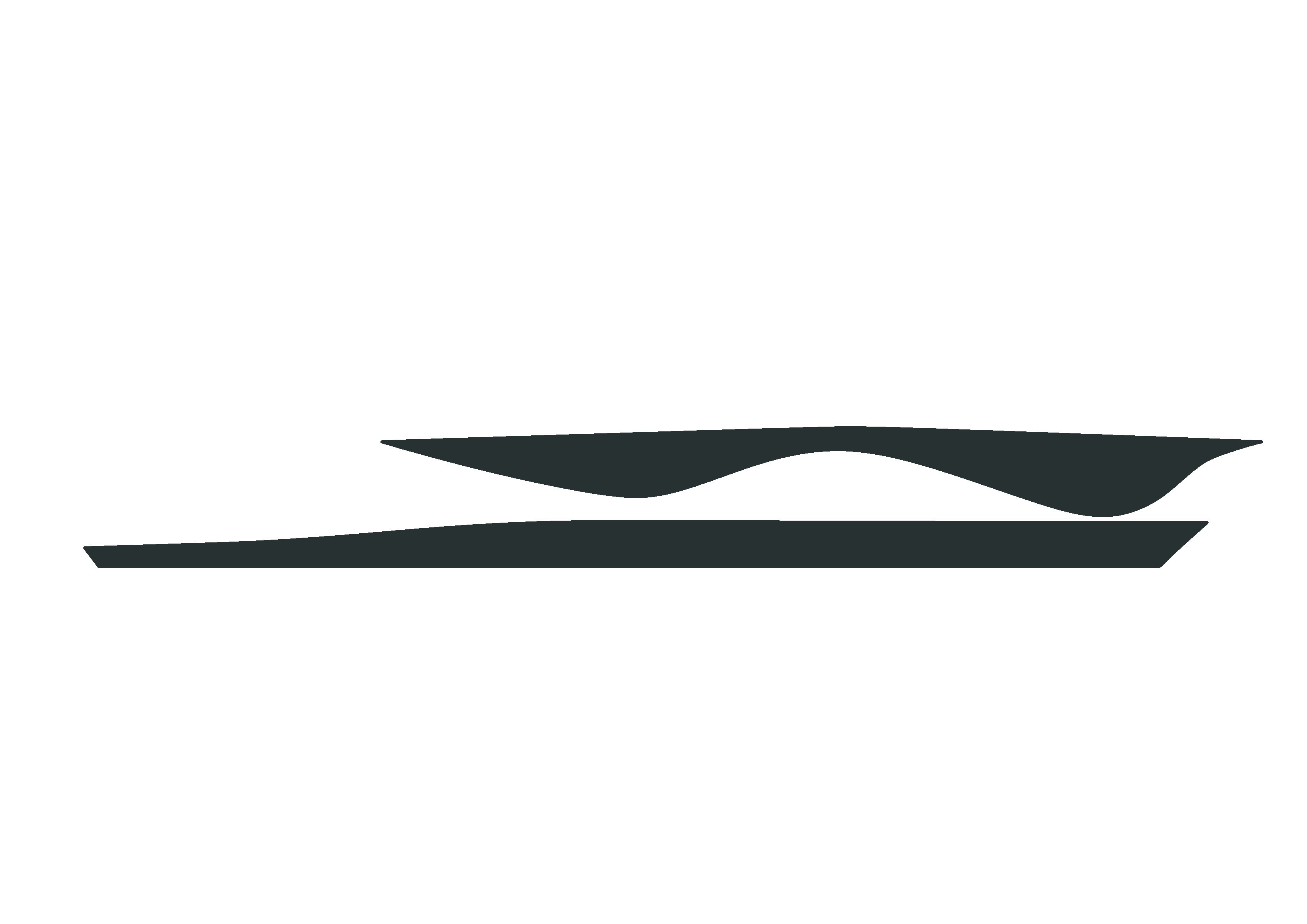
The integration of a modern competition arena into the architecturally and historically significant Olympia site represents a great challenge. In order to meet this task, the design continues the following main themes of the Olympia site: the roof as a free-floating landscape element, the grandstands as elements of the topography as well as transparent building envelopes.
