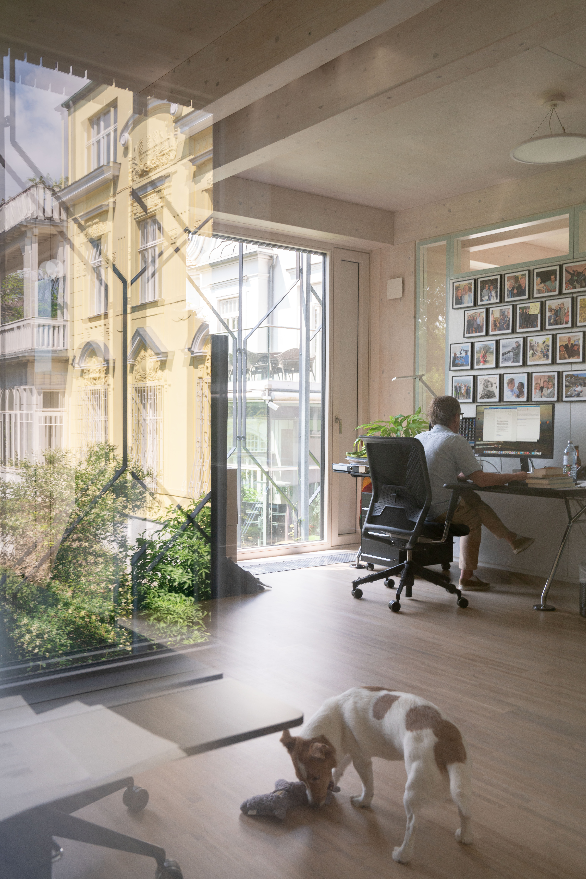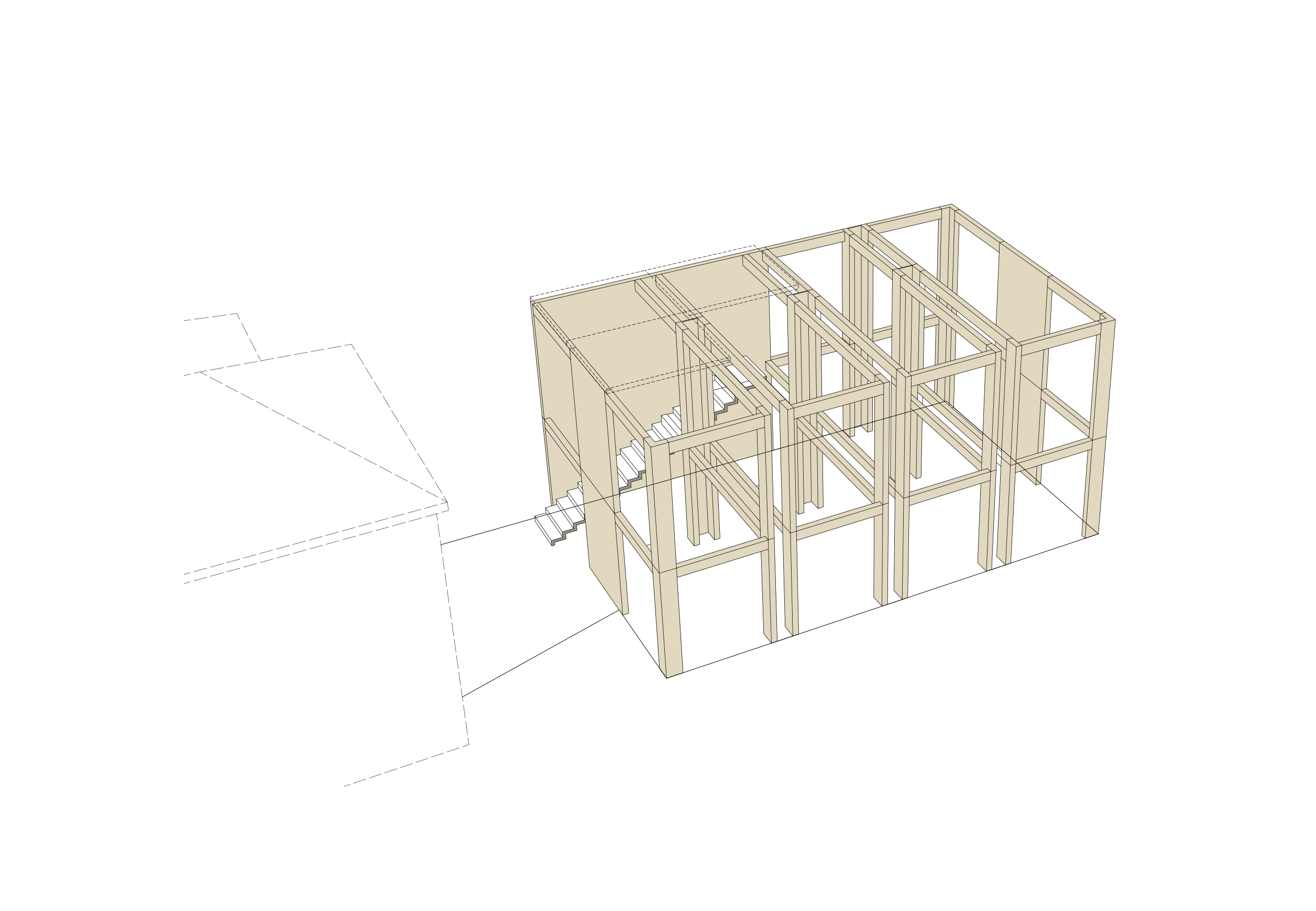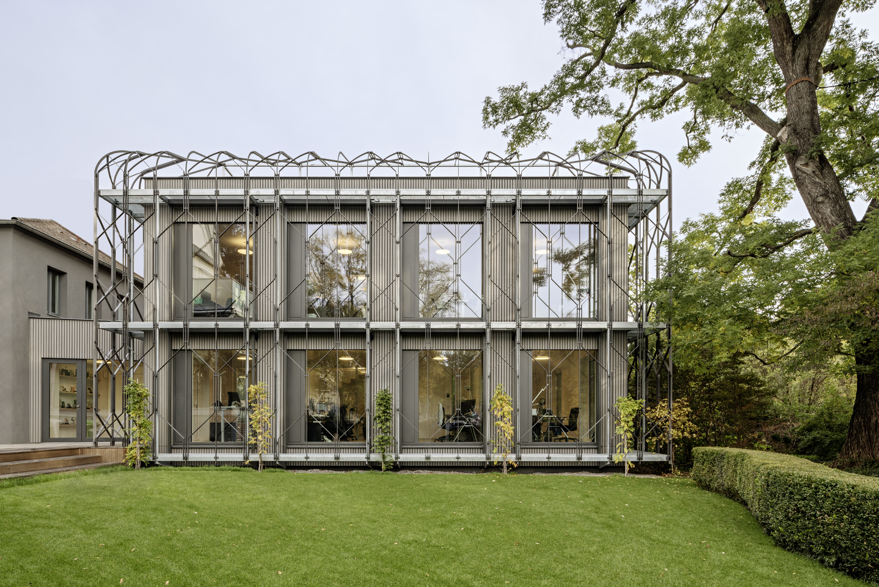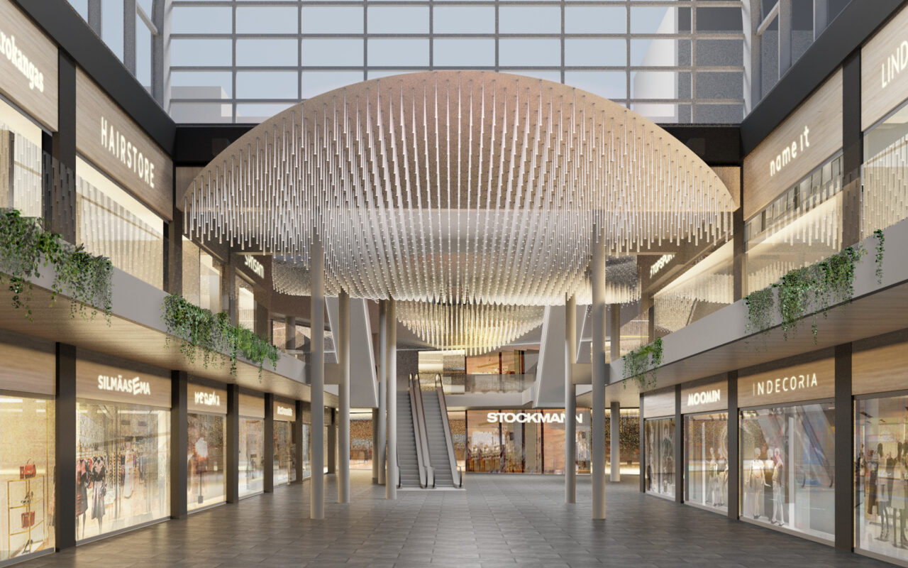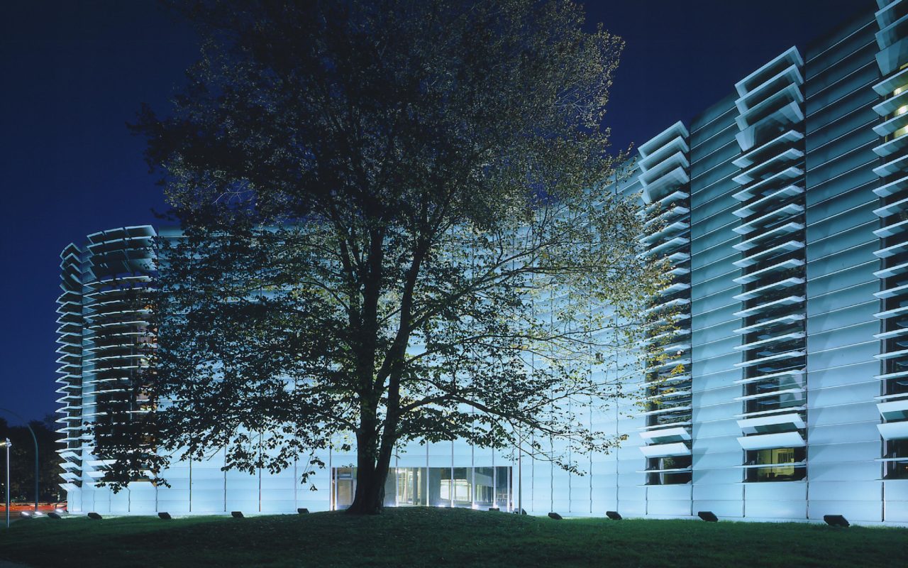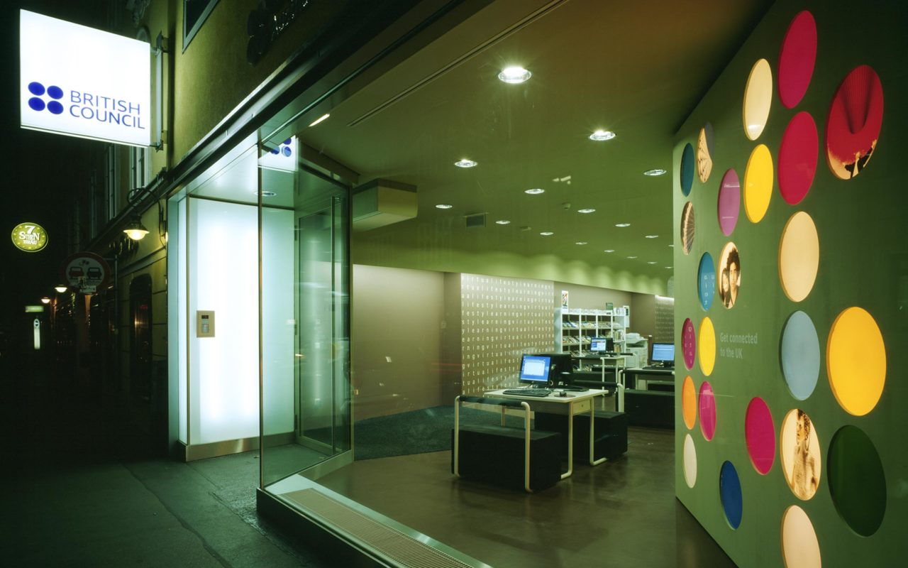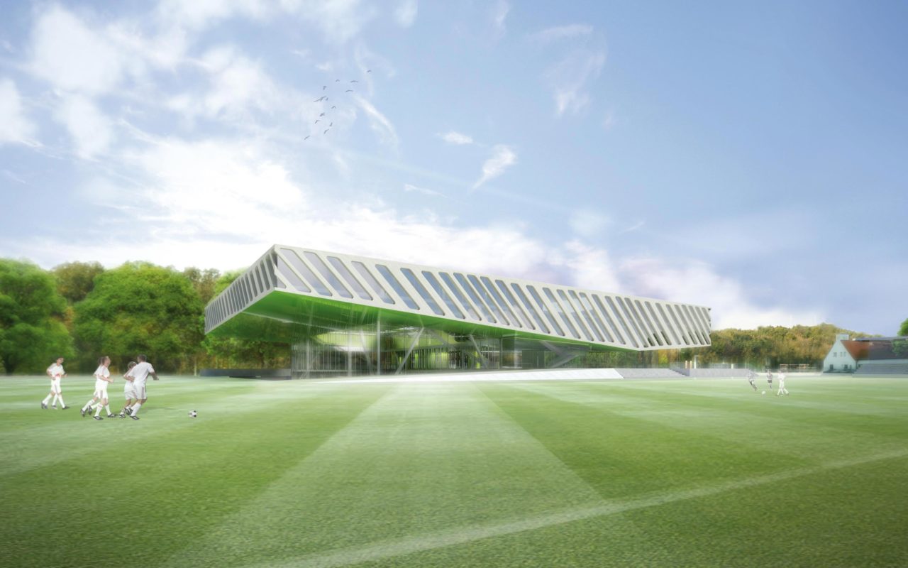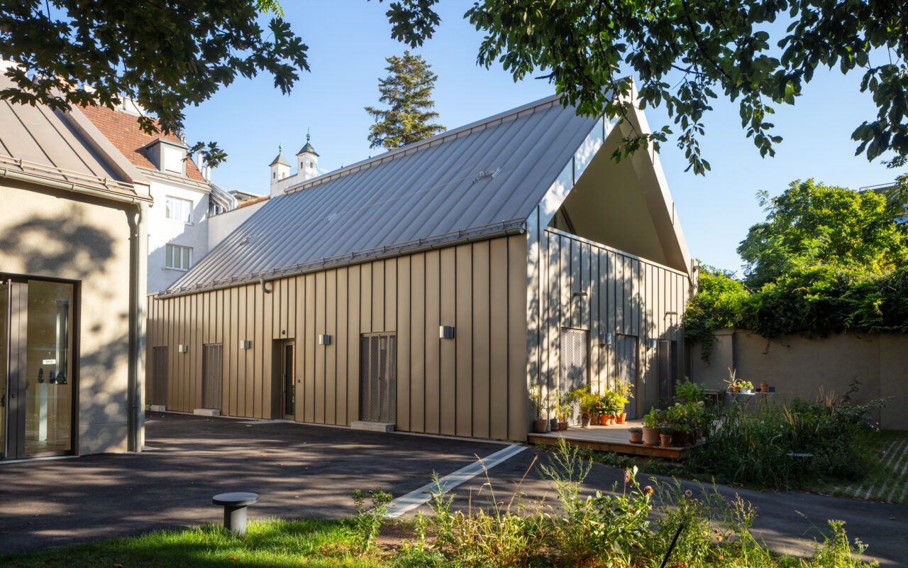TERRA MATER
CLIENT: TERRA MATER STUDIOS
Terra Mater Factual Studios is a film production company that has made an international name for itself with nature films. Terra Mater operates in Vienna in a historic Art Nouveau villa with outbuildings. The villa was expanded in the late 1980s, and in 2003 received a glass bridge-like entrance structure and a meeting cube facing the garden. The goal of the new adaptation was to accommodate the further growth of the staff and at the same time to incorporate the large technical infrastructure of the film production into the building. In the spirit of closeness to nature, the main goal was to meet the organization's demand for sustainability and innovation.
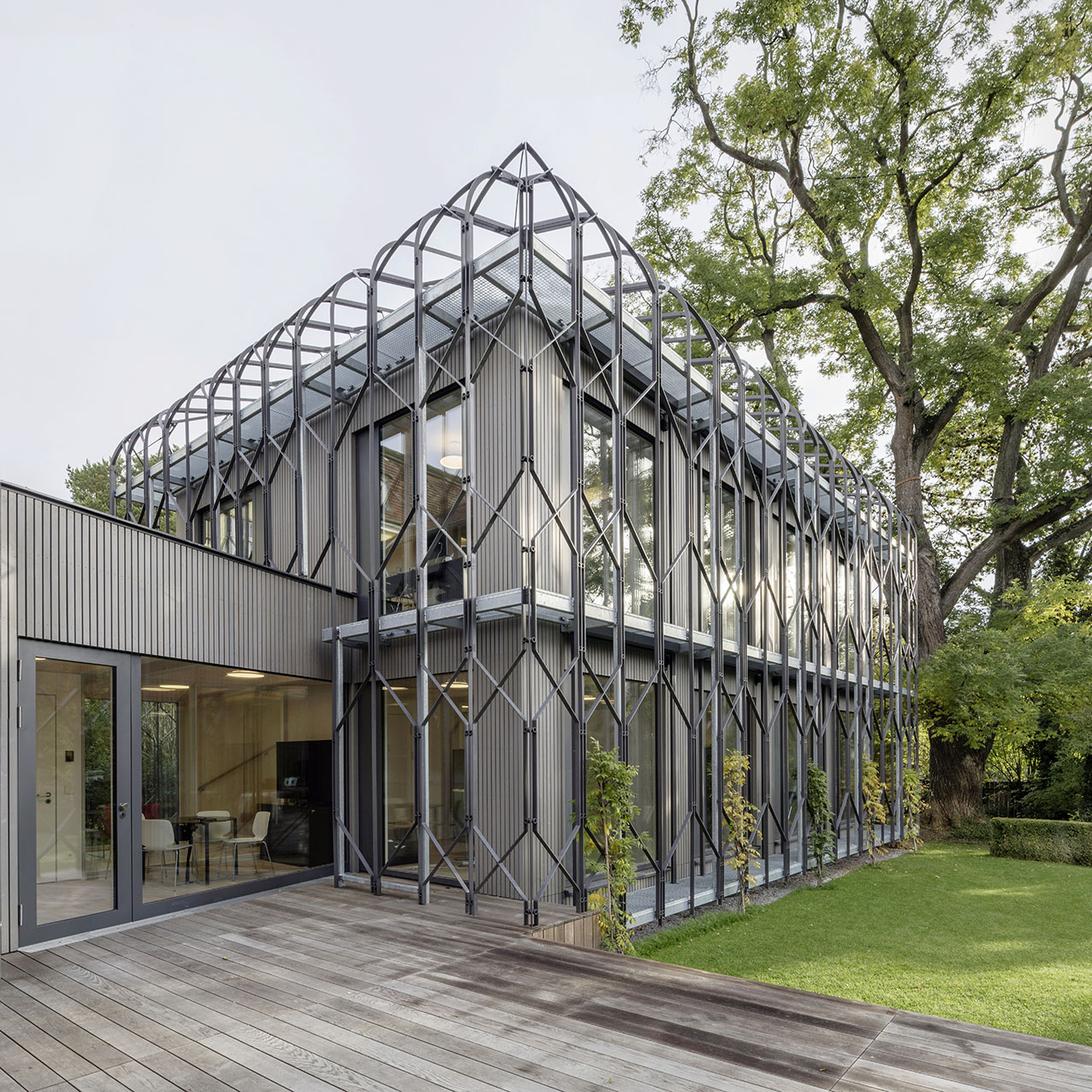
Thus, a new pavilion with offices and meeting rooms, a reorganization of the entrance with an employee lounge as well as a cooling center for the servers required in the film technology, which is undetectable from the outside, were created. Since the new building was developed from solid wood, the integration of the extensive technical installations posed a particular challenge. The position on the site also ensures that the imposing "house tree" in the garden retains its effect. In the spirit of sustainability, the entire building ensemble was continued in a new interpretation on the tree-covered and landscaped property in the middle of the Hietzing villa landscape.
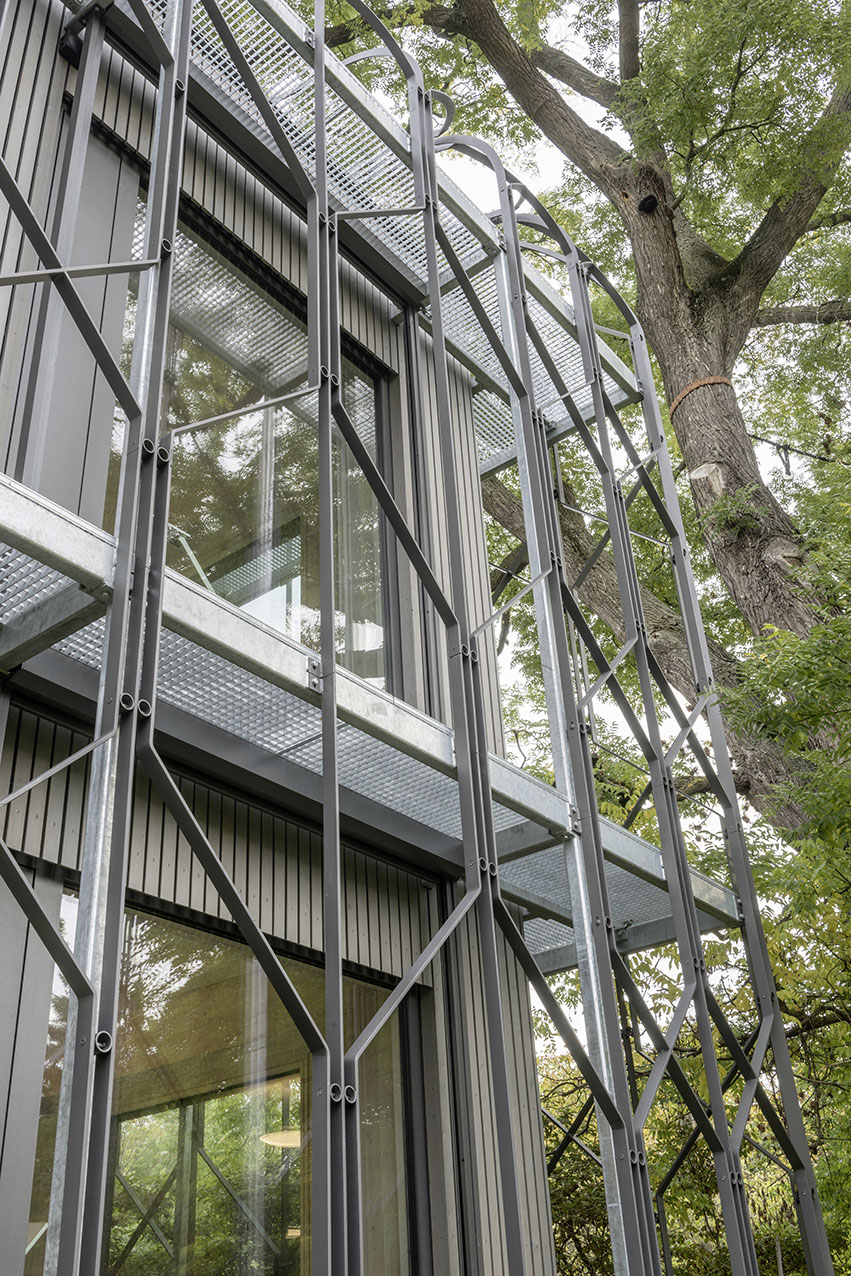
In the interplay of the building task, the client and the innovative planning approach, the architectural office BERGER+PARKKINEN has succeeded in holistically implementing the theme of sustainable building at the state of our time in the Terra Mater project.
The new two-story wooden building connects to the existing extension and thus develops a comprehensive presence in the garden. This is achieved through two clear structures: the constructive timber building as a space-creating element and the surrounding shell in the form of the metal Rank construction. Although both structures generally function autonomously, they refer to the common basic grid in their rhythmization and dimensioning.
