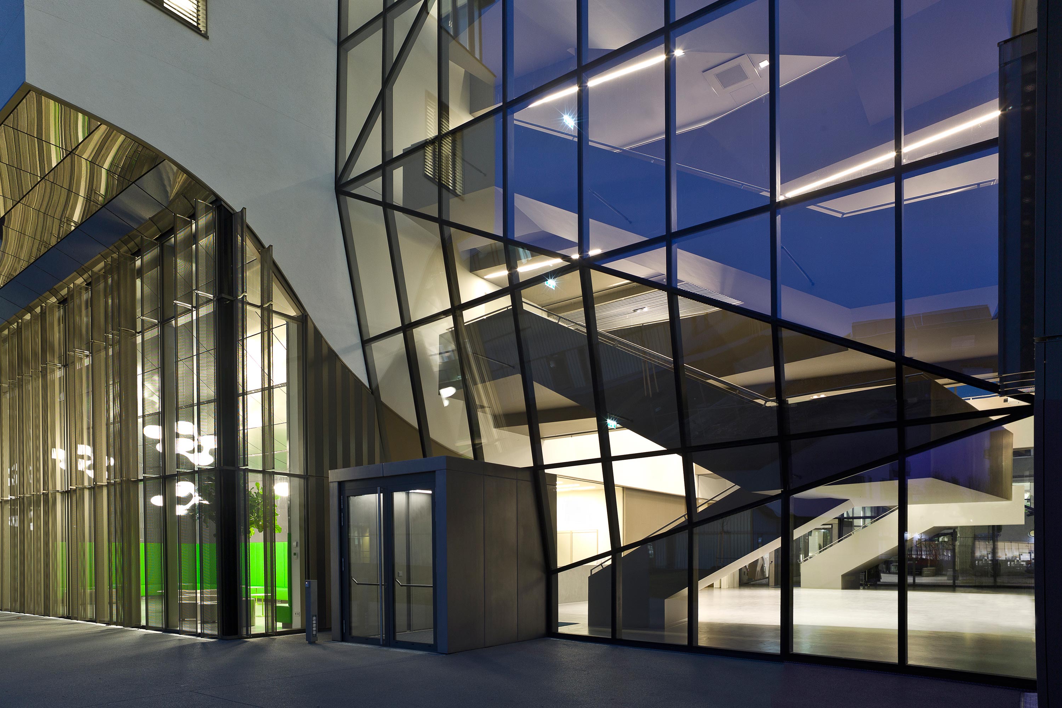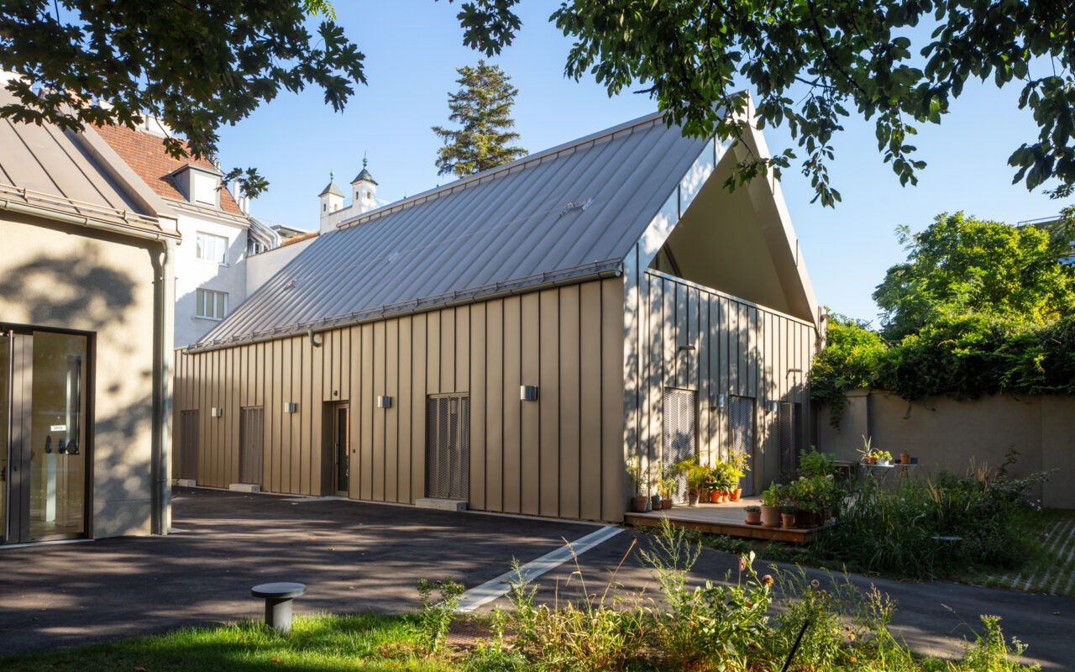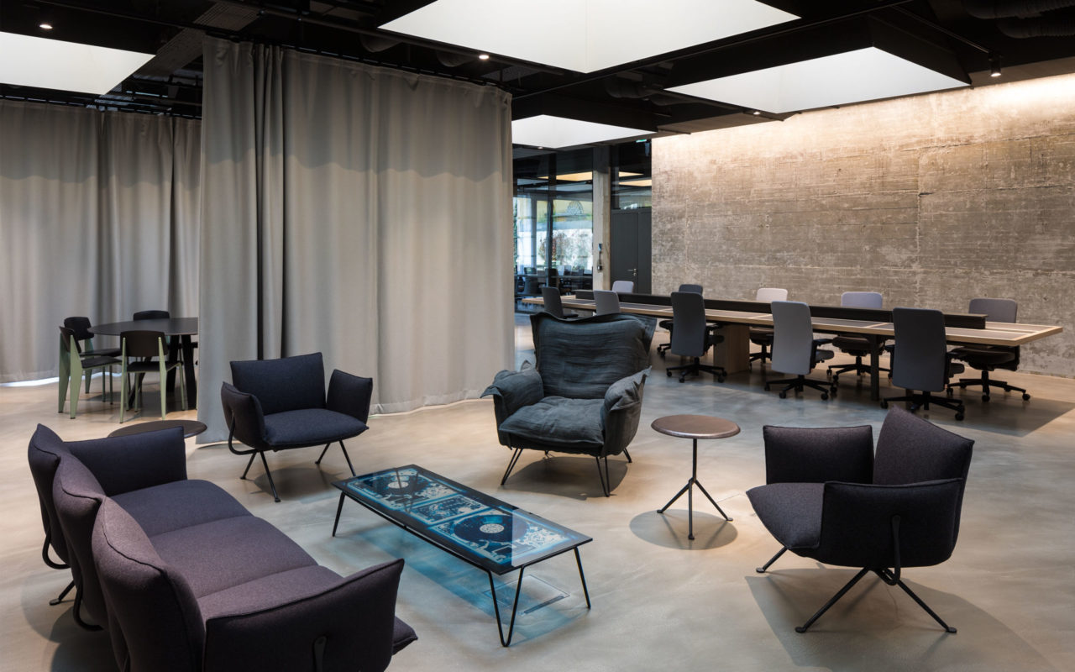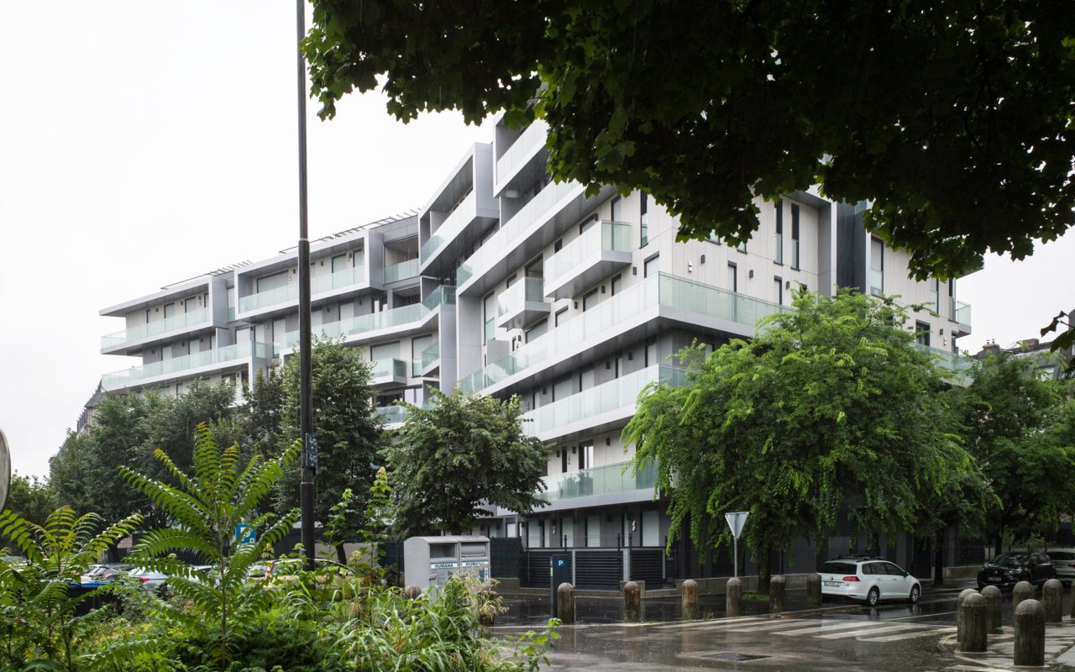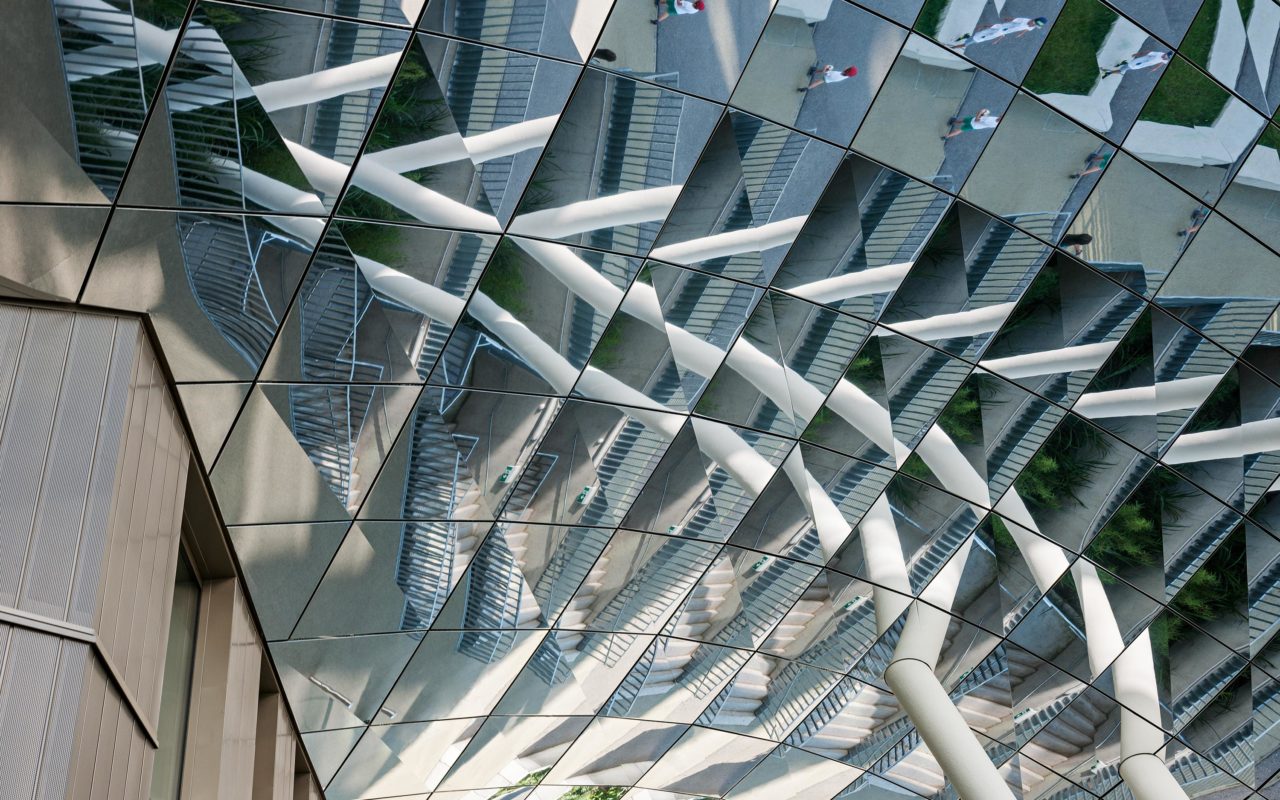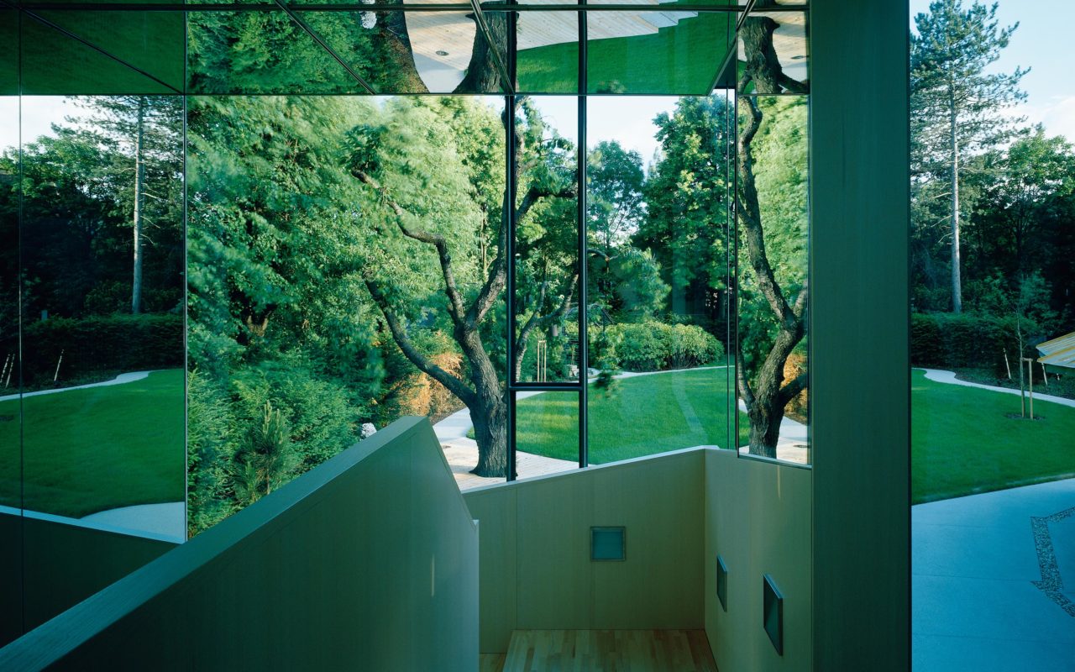PARACELSUS MEDICAL UNIVERSITY
CLIENT: Paracelsus Medical University
INVITED COMPETITON,
1. Prize
A House for Research and Teaching
One of the four new buildings on the central construction site of the STADTWERK area Salzburg-Lehen is the Paracelsus Medical University. The campus of the “Life Sciences Park”, whose heart forms a large, public green area, is framed by floating buildings and combines an urban feeling with landscape quality. The natural space and the life of the campus seem to double on the reflective metal underside of the cantilevered volumes.
Paracelsus University as a “Marketplace of Knowledge”
The University is divided into two volumes which are connected by a transparent atrium. The ground floor zone with its functions opens up to the campus. In the west the Audimax is placed, in the east the learning lounge and other rooms. The central hall in the middle part extends as a “market place of knowledge” over the ground floor and first floor. The sculpturally designed staircases on both sides of the hall lead the view from outside through the building. The open staircase with attached kitchenettes provides space for communication between staff and students.
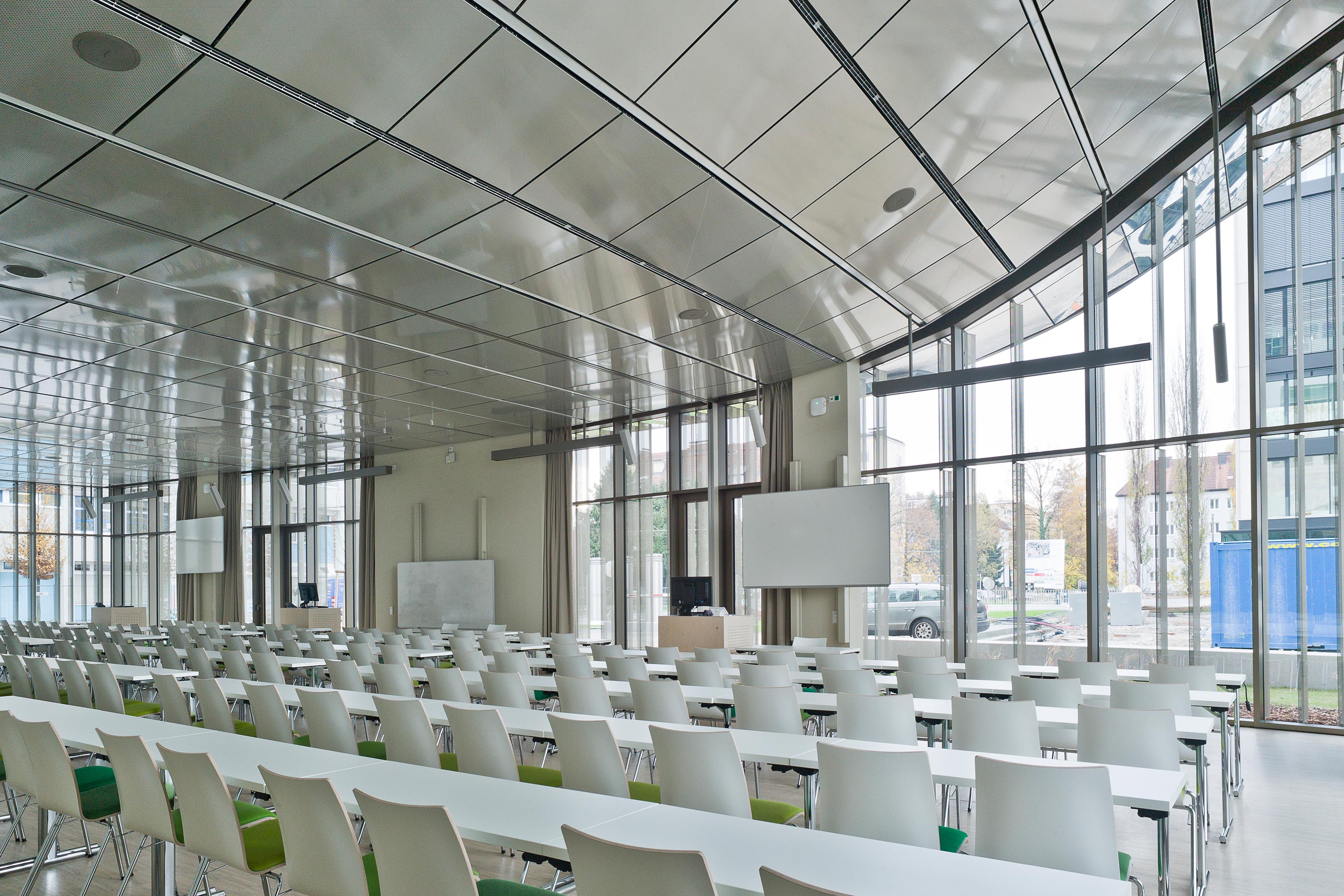
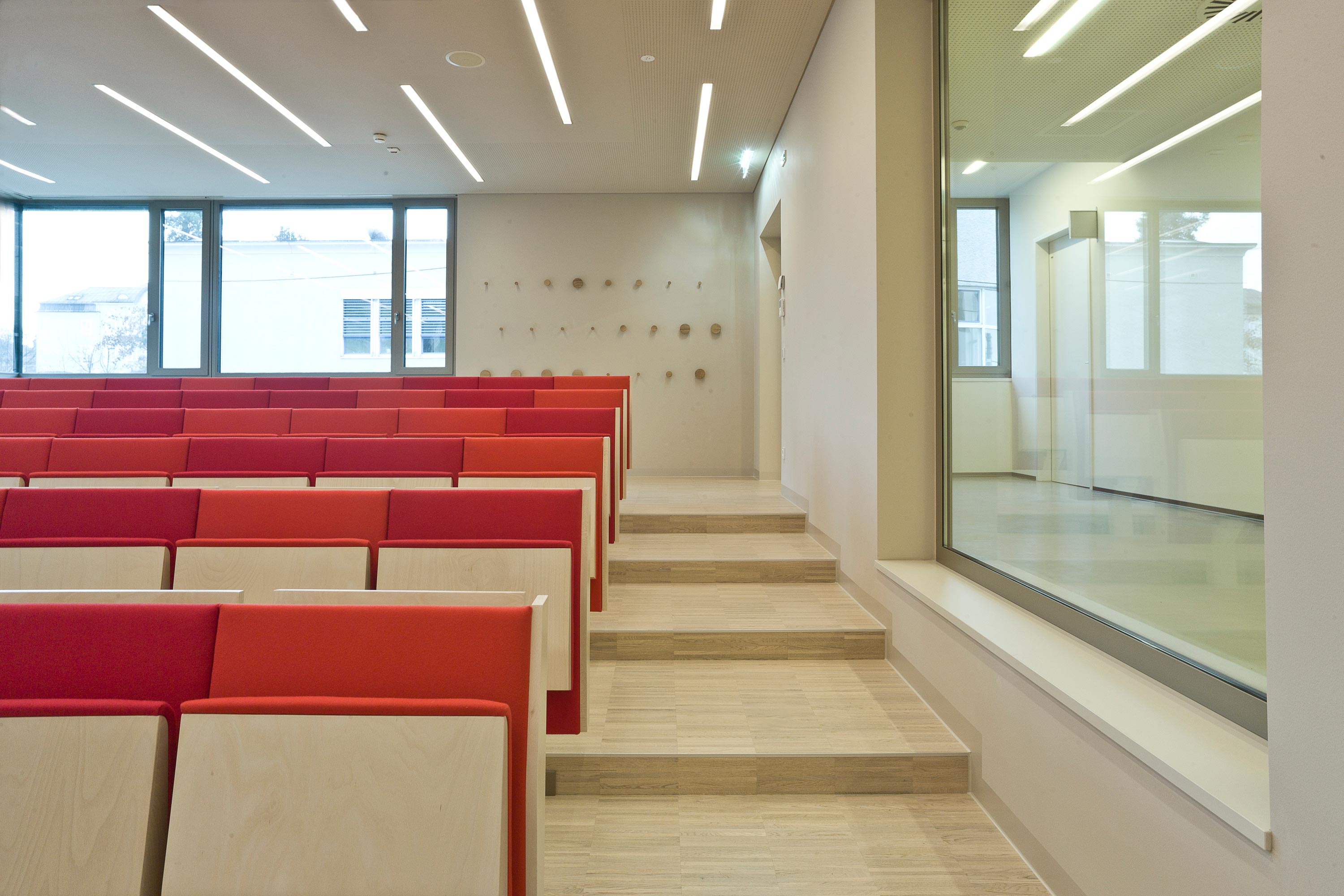
On the eastern upper floors there are two lecture halls, large laboratories and offices for the institute's staff. There are various ancillary rooms belonging to the laboratory rooms, such as rooms for cell culture, microscopy, sample storage, sculleries and equipment rooms. In the western part of the first upper floor there are simulation rooms, which provide the students with real surgical situations, and above them, further laboratory institutes. The fourth upper floor is a special feature: here a fully equipped clean room laboratory (GMP laboratory) was built for research purposes. The new Paracelsus Medical University is the interface in the overall ensemble of the STADTWERK Life Sciences Campus - a space for research, teaching and creativity.
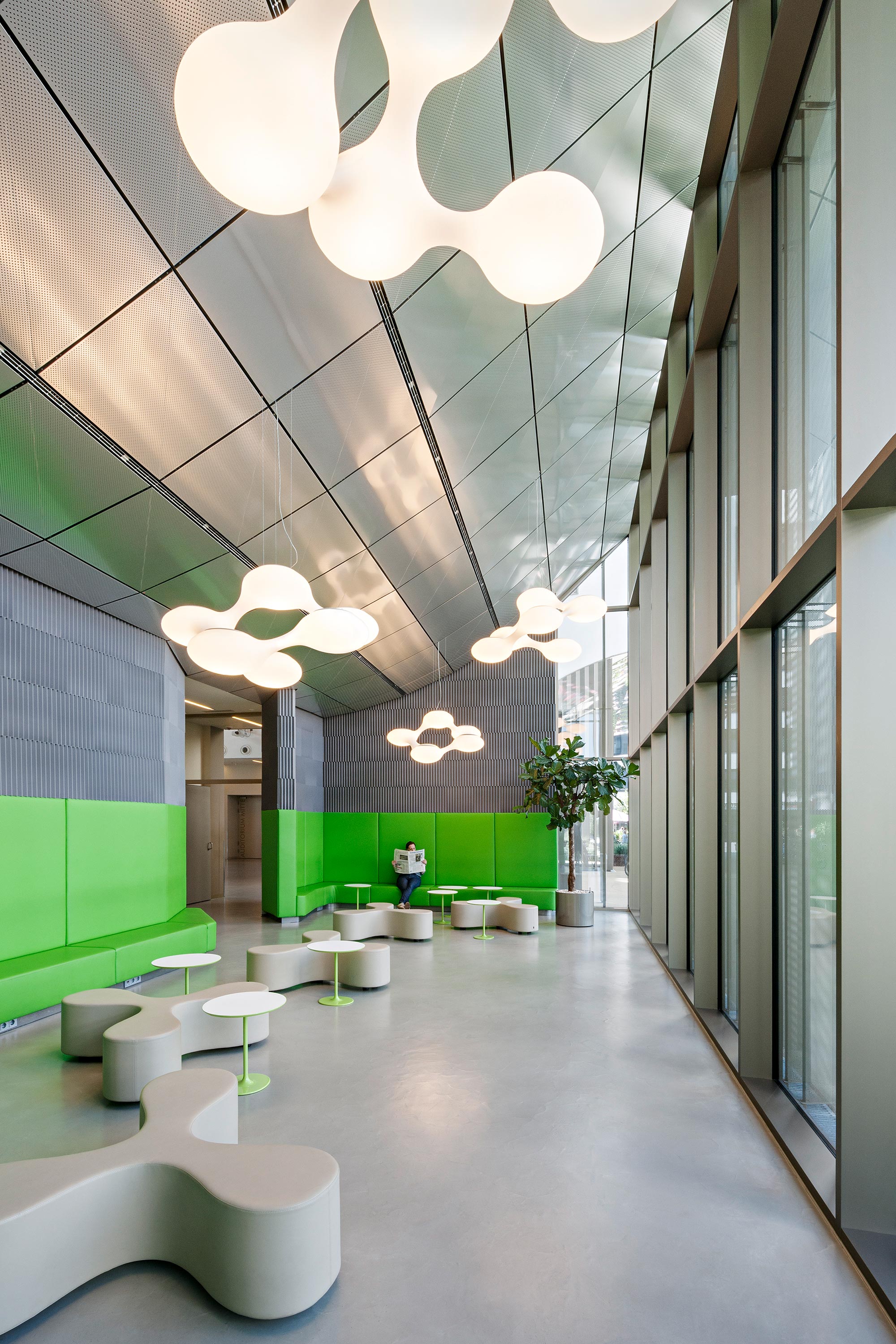
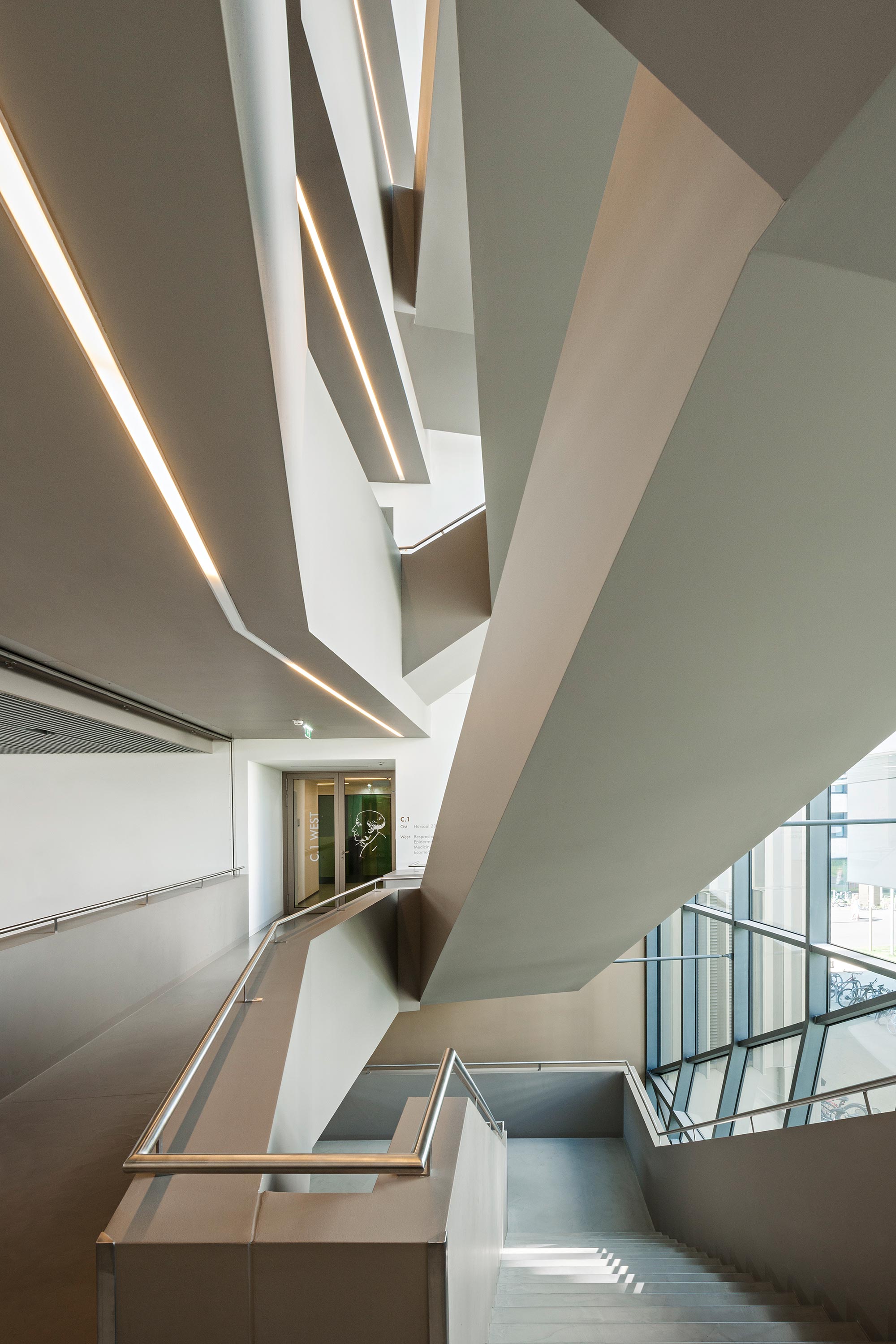
The underground car park, which is accessed by two ramps from Strubergasse, offers space for 286 cars. Three atriums planted with bamboo create an open (path) connection to the campus. They bring light and air to the parking decks and thus improve the natural orientation, comfort and sense of security for the users of the garage.
