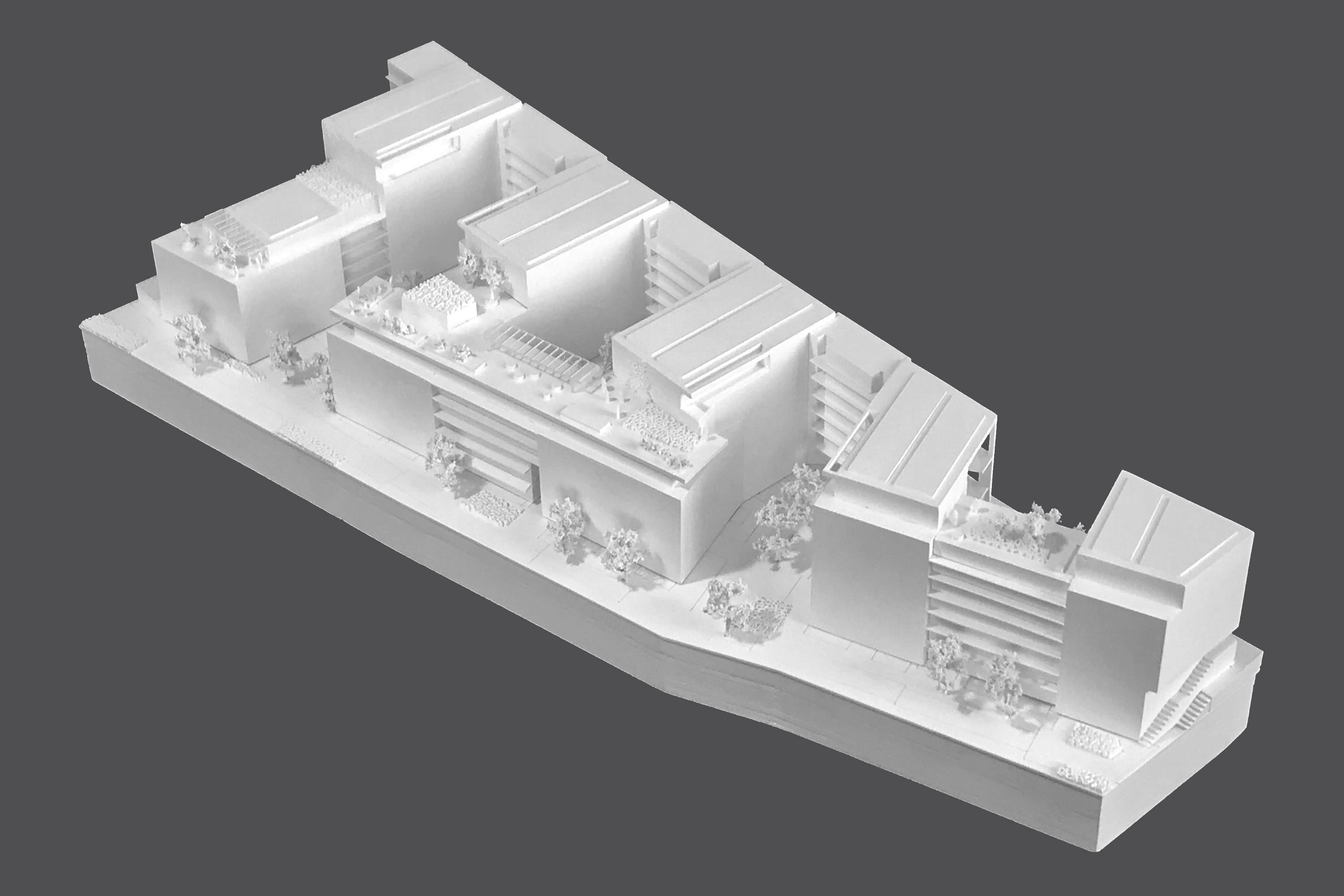Winner! Berger+Parkkinen Architekten together with Christoph Lechner & Partner won the property development competition for residential buildings in Wiental.
The design shows an ensemble of clearly structured building masses, consisting of a sequence of five houses across Vienna, as well as connecting components along the valley. The north side to the railway is connected by three connecting elements to form a long, rhythmic back. On the south side there are only two connections to open the two access courtyards to the south. The sequence of open and closed courtyards forms the heart of the residential complex. These courtyards have a scale adapted to the surrounding residential buildings that is suitable for promoting communication and interaction in the open spaces. The differentiated characteristics of the courtyards enables everyone to easily find "their place".
The height difference to the railway area in the north is characteristic for the project. The whole design opens to the south. In accordance with the dedication, the building structures descend from the higher railway level to the south and to the existing residential buildings. The gentle transition of the site to the south underlines the connection to the existing residential buildings.
http://www.architekturwettbewerb.at
